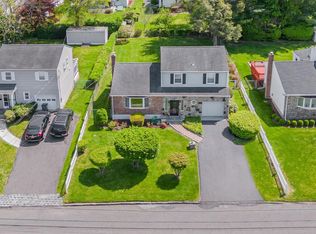Sold for $729,000
$729,000
14 Midway Road, White Plains, NY 10607
3beds
1,732sqft
Single Family Residence, Residential
Built in 1957
8,276 Square Feet Lot
$740,000 Zestimate®
$421/sqft
$4,126 Estimated rent
Home value
$740,000
$666,000 - $821,000
$4,126/mo
Zestimate® history
Loading...
Owner options
Explore your selling options
What's special
Step into this home filled with love, laughter, and lasting memories. This 3-bedroom, 1.5 bath split-level has been cherished by the same family for many years and is now ready to welcome its next chapter. Nestled on a quiet street, this home offers a perfect blend of character and comfort. Inside, you’ll find a bright and inviting living space, original hardwood floors, and a functional layout ideal for everyday living. The updated eat in kitchen, formal dining room and sunken living room flow together effortlessly. The spacious backyard is perfect for gardening, entertaining, or relaxing on warm afternoons.
This home also features a unique glass enclosed sun-room. It’s a sun drenched space that has hosted countless celebrations and offers a perfect spot for relaxing or entertaining year round. Centrally located to schools, parks, restaurants, Central Park avenue all shopping and downtown White Plains.
If you’re looking for more than just a house, and instead, a place where memories are built this is the home for you! Taxes do not include the basic star exemption of $1,112.00
Zillow last checked: 8 hours ago
Listing updated: October 15, 2025 at 01:10pm
Listed by:
Michelle Madaffari 914-424-6793,
Houlihan Lawrence Inc. 914-328-8400
Bought with:
Margaret A. Mateyaschuk, 30MA0553450
Daniel Gale Sothebys Intl Rlty
Source: OneKey® MLS,MLS#: 884825
Facts & features
Interior
Bedrooms & bathrooms
- Bedrooms: 3
- Bathrooms: 2
- Full bathrooms: 1
- 1/2 bathrooms: 1
Other
- Description: Entry foyer, powder room, stairs up to living room, stairs up to renovated EIK, formal dining room, stairs up to full hall bathroom, bedroom, primary bedroom w/dressing area & WIC, bedroom
- Level: Other
Basement
- Description: Full unfinished basement, laundry, storage
- Level: Basement
Heating
- Hot Air, Hot Water
Cooling
- Central Air
Appliances
- Included: Dishwasher, Dryer, Gas Cooktop, Gas Oven, Gas Range, Microwave, Refrigerator, Stainless Steel Appliance(s), Washer, Gas Water Heater
- Laundry: In Basement
Features
- Eat-in Kitchen, Formal Dining
- Flooring: Wood
- Windows: Drapes, Screens
- Basement: Storage Space,Unfinished
- Attic: Crawl
- Has fireplace: No
Interior area
- Total structure area: 1,732
- Total interior livable area: 1,732 sqft
Property
Parking
- Total spaces: 4
- Parking features: Garage
- Garage spaces: 1
Features
- Levels: Multi/Split
- Exterior features: Lighting, Mailbox
- Fencing: Back Yard
Lot
- Size: 8,276 sqft
Details
- Parcel number: 2689008080000440000010
- Special conditions: None
Construction
Type & style
- Home type: SingleFamily
- Property subtype: Single Family Residence, Residential
Materials
- Wood Siding
Condition
- Estimated
- Year built: 1957
Utilities & green energy
- Sewer: Public Sewer
- Water: Public
- Utilities for property: Cable Available, Cable Connected, Electricity Connected, Natural Gas Available, Natural Gas Connected, Phone Available, Phone Connected, Sewer Available, Sewer Connected, Trash Collection Public, Water Available, Water Connected
Community & neighborhood
Location
- Region: White Plains
- Subdivision: Juniper Hill
Other
Other facts
- Listing agreement: Exclusive Right To Sell
Price history
| Date | Event | Price |
|---|---|---|
| 10/15/2025 | Sold | $729,000+0.6%$421/sqft |
Source: | ||
| 9/3/2025 | Pending sale | $725,000$419/sqft |
Source: | ||
| 8/6/2025 | Listed for sale | $725,000$419/sqft |
Source: | ||
Public tax history
| Year | Property taxes | Tax assessment |
|---|---|---|
| 2024 | -- | $654,100 +6.6% |
| 2023 | -- | $613,700 +5.6% |
| 2022 | -- | $581,400 +10.2% |
Find assessor info on the county website
Neighborhood: Battle Hill
Nearby schools
GreatSchools rating
- NALee F Jackson SchoolGrades: K-1Distance: 0.1 mi
- 6/10Woodlands Senior High SchoolGrades: 7-12Distance: 0.6 mi
- 7/10Richard J Bailey SchoolGrades: 4-6Distance: 0.4 mi
Schools provided by the listing agent
- Elementary: EARLY CHILDHOOD PROGRAM
- Middle: Woodlands Middle/High School
- High: Woodlands Middle/High School
Source: OneKey® MLS. This data may not be complete. We recommend contacting the local school district to confirm school assignments for this home.
Get a cash offer in 3 minutes
Find out how much your home could sell for in as little as 3 minutes with a no-obligation cash offer.
Estimated market value$740,000
Get a cash offer in 3 minutes
Find out how much your home could sell for in as little as 3 minutes with a no-obligation cash offer.
Estimated market value
$740,000
