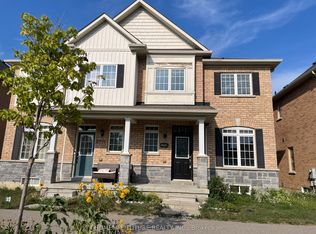Welcome to this spacious and sun-filled 3+1-bedroom, 3.5-bath detached home in one of Whitby's most desirable and family-friendly neighborhoods. With nearly 2,000 sq. ft. above grade. This home offers comfort, space, and modern finishes throughout. The main floor features hardwood flooring, a bright open-concept layout, and direct access from the double car garage. The updated kitchen boasts granite countertops, stylish backsplash, ample cabinetry, and a breakfast area with sliding glass doors leading to a deck and a fully fenced backyard perfect for outdoor enjoyment. Upstairs, you'll find three generously sized bedrooms including a large primary bedroom retreat with a walk-in closet and a spa-inspired ensuite bathroom. The finished, walk-out basement includes an additional bedroom and full bathroom, ideal for extended family or guest use. Located in a quiet, safe neighborhood close to schools, parks, and amenities, this home is ideal for families or professionals seeking space and convenience. Tenants pay all utilities + hot water tank rental. No smoking/No pets. Don't miss your chance to lease this well-maintained home in a sought-after Whitby location.
IDX information is provided exclusively for consumers' personal, non-commercial use, that it may not be used for any purpose other than to identify prospective properties consumers may be interested in purchasing, and that data is deemed reliable but is not guaranteed accurate by the MLS .
House for rent
C$3,200/mo
14 Myette Dr, Whitby, ON L1P 0B2
4beds
Price may not include required fees and charges.
Singlefamily
Available now
No pets
Central air
In unit laundry
4 Parking spaces parking
Natural gas, forced air
What's special
Modern finishesHardwood flooringOpen-concept layoutUpdated kitchenGranite countertopsStylish backsplashAmple cabinetry
- 1 day
- on Zillow |
- -- |
- -- |
Travel times
Looking to buy when your lease ends?
See how you can grow your down payment with up to a 6% match & 4.15% APY.
Facts & features
Interior
Bedrooms & bathrooms
- Bedrooms: 4
- Bathrooms: 4
- Full bathrooms: 4
Heating
- Natural Gas, Forced Air
Cooling
- Central Air
Appliances
- Laundry: In Unit, Laundry Room
Features
- Walk In Closet
- Has basement: Yes
Property
Parking
- Total spaces: 4
- Details: Contact manager
Features
- Stories: 2
- Exterior features: Contact manager
Construction
Type & style
- Home type: SingleFamily
- Property subtype: SingleFamily
Materials
- Roof: Shake Shingle
Community & HOA
Location
- Region: Whitby
Financial & listing details
- Lease term: Contact For Details
Price history
Price history is unavailable.
![[object Object]](https://photos.zillowstatic.com/fp/5777e23ebcb68ef03df7b70213f96798-p_i.jpg)
