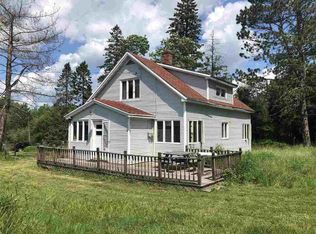Closed
$175,500
14 N Camp Rd, Ishpeming, MI 49849
3beds
1,344sqft
Single Family Residence
Built in 1935
4.09 Acres Lot
$207,800 Zestimate®
$131/sqft
$1,638 Estimated rent
Home value
$207,800
$191,000 - $227,000
$1,638/mo
Zestimate® history
Loading...
Owner options
Explore your selling options
What's special
Welcome home to this updated residence in Ishpeming Township, where tranquility meets modern living on a sprawling 4-acre lot. Step into a beautifully renovated interior that seamlessly blends contemporary style with comfort. The main floor boasts a convenient layout featuring a spacious kitchen, dining room, main floor bedroom and a full bathroom with laundry facilities. Upstairs you'll find two nice sized bedrooms with deep closets. The heart of this home lies in its open-concept main living area, creating a welcoming space for both relaxation and entertainment. The modern kitchen is a chef's dream, adorned with new appliances and offering a seamless flow into the living spaces. Escape to the deck outside and immerse yourself in the serenity of nature. Surrounded by the sounds of wildlife from nearby Deer Lake, this property offers a unique and peaceful retreat. A perfect spot for morning coffee or evening gatherings with friends and family. This residence has been thoughtfully updated with significant improvements, including a new roof, a new boiler, and a new well. The breaker box has also been recently updated, ensuring the safety and efficiency of the home's electrical system. Storage is made easy with a convenient shed on the property, providing ample space for tools, equipment, or outdoor gear. This home is a rare find, offering a perfect blend of serenity yet only minutes from the highway. Don't miss out on this Ishpeming Township gem.
Zillow last checked: 8 hours ago
Listing updated: December 21, 2023 at 12:01pm
Listed by:
ADAM KARKI 906-360-5420,
RE/MAX 1ST REALTY 906-225-1136
Bought with:
KRISTINE GOUPILLE
RE/MAX 1ST REALTY
Source: Upper Peninsula AOR,MLS#: 50127722 Originating MLS: Upper Peninsula Assoc of Realtors
Originating MLS: Upper Peninsula Assoc of Realtors
Facts & features
Interior
Bedrooms & bathrooms
- Bedrooms: 3
- Bathrooms: 1
- Full bathrooms: 1
- Main level bathrooms: 1
- Main level bedrooms: 1
Bedroom 1
- Level: Main
- Area: 99
- Dimensions: 11 x 9
Bedroom 2
- Level: Second
- Area: 204
- Dimensions: 17 x 12
Bedroom 3
- Level: Second
- Area: 140
- Dimensions: 14 x 10
Bathroom 1
- Level: Main
- Area: 70
- Dimensions: 10 x 7
Dining room
- Level: Main
- Area: 110
- Dimensions: 11 x 10
Kitchen
- Level: Main
- Area: 187
- Dimensions: 17 x 11
Living room
- Level: Main
- Area: 209
- Dimensions: 19 x 11
Heating
- Boiler, Propane
Cooling
- None
Appliances
- Included: Dishwasher, Dryer, Microwave, Range/Oven, Refrigerator, Washer, Gas Water Heater
Features
- Basement: Full,Sump Pump
- Has fireplace: No
Interior area
- Total structure area: 2,112
- Total interior livable area: 1,344 sqft
- Finished area above ground: 1,344
- Finished area below ground: 0
Property
Features
- Levels: One and One Half
- Stories: 1
- Exterior features: None
- Waterfront features: None
- Frontage type: Road
- Frontage length: 276
Lot
- Size: 4.09 Acres
- Dimensions: 276 x 594 x 432 x 730
- Features: Deep Lot - 150+ Ft., Large Lot - 65+ Ft., Rural, Platted
Details
- Additional structures: Shed(s)
- Parcel number: 520758500200
- Zoning: R1 - Rural Residential One
- Zoning description: Residential
- Special conditions: Standard
Construction
Type & style
- Home type: SingleFamily
- Architectural style: Bungalow
- Property subtype: Single Family Residence
Materials
- Vinyl Siding
- Foundation: Basement
Condition
- Year built: 1935
Utilities & green energy
- Sewer: Septic Tank
- Water: Well
- Utilities for property: Cable/Internet Avail., Electricity Connected, Phone Available, Sewer Connected, Water Connected
Community & neighborhood
Location
- Region: Ishpeming
- Subdivision: None
Other
Other facts
- Listing terms: Cash,Conventional,FHA,VA Loan,USDA Loan
- Ownership: Private
Price history
| Date | Event | Price |
|---|---|---|
| 12/21/2023 | Sold | $175,500+9.8%$131/sqft |
Source: | ||
| 11/16/2023 | Pending sale | $159,900$119/sqft |
Source: | ||
| 11/13/2023 | Listed for sale | $159,900$119/sqft |
Source: | ||
Public tax history
Tax history is unavailable.
Neighborhood: 49849
Nearby schools
GreatSchools rating
- 6/10Birchview SchoolGrades: PK-4Distance: 0.6 mi
- 4/10Ishpeming Middle SchoolGrades: 5-8Distance: 1.8 mi
- 6/10Ishpeming High SchoolGrades: 9-12Distance: 1.8 mi
Schools provided by the listing agent
- Elementary: Aspen Ridge Elementary School
- Middle: Aspen Ridge Middle School
- High: Westwood High School
- District: NICE Community Schools
Source: Upper Peninsula AOR. This data may not be complete. We recommend contacting the local school district to confirm school assignments for this home.
Get pre-qualified for a loan
At Zillow Home Loans, we can pre-qualify you in as little as 5 minutes with no impact to your credit score.An equal housing lender. NMLS #10287.
