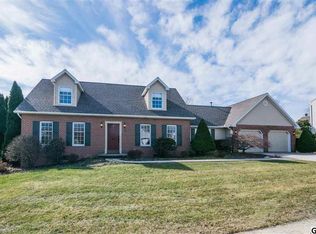Sold for $465,100 on 09/04/25
$465,100
14 N Pin Oak Dr, Boiling Springs, PA 17007
3beds
2,665sqft
Single Family Residence
Built in 1998
0.41 Acres Lot
$469,000 Zestimate®
$175/sqft
$2,817 Estimated rent
Home value
$469,000
$436,000 - $502,000
$2,817/mo
Zestimate® history
Loading...
Owner options
Explore your selling options
What's special
Welcome to The Oaks! This bright and open 3 bedroom, 2.5 bath boasts an open eat-in kitchen/living room with vaulted ceilings and a gas fireplace. First floor primary bedroom with large bathroom and walk-in closet makes single floor living a reality. The second floor features two bedrooms, full bathroom and loft/living room that could be converted into an additional bedroom. Partially finished basement has multiple uses and adds nearly 400sqft of finished space to the home that is ready for your creative touch. Backyard features a lovely, fenced, tree lined yard with mature landscaping for entertaining and relaxing. Take a look at the list of improvements in the associated documents, as there have been a number of improvements to the home. Kitchen was updated in 2023 with granite counter tops, new sink/faucet, and back splash.
Zillow last checked: 8 hours ago
Listing updated: September 08, 2025 at 08:32am
Listed by:
ALEX MANNING 717-802-0793,
Berkshire Hathaway HomeServices Homesale Realty
Bought with:
Dulci Clark, RS354273
Keller Williams of Central PA
Source: Bright MLS,MLS#: PACB2044400
Facts & features
Interior
Bedrooms & bathrooms
- Bedrooms: 3
- Bathrooms: 3
- Full bathrooms: 2
- 1/2 bathrooms: 1
- Main level bathrooms: 2
- Main level bedrooms: 1
Primary bedroom
- Description: X
- Level: Main
- Area: 210 Square Feet
- Dimensions: 15'5x13'11
Bedroom 1
- Description: X
- Level: Unspecified
Bedroom 2
- Description: X
- Level: Upper
- Area: 144 Square Feet
- Dimensions: 12'x11'6
Bedroom 3
- Description: X
- Level: Upper
- Area: 110 Square Feet
- Dimensions: 11'x10'2
Bedroom 4
- Description: X
- Level: Unspecified
Bedroom 5
- Description: X
- Level: Unspecified
Den
- Description: X
- Level: Unspecified
Dining room
- Description: X
- Level: Unspecified
Family room
- Level: Unspecified
Game room
- Level: Unspecified
Kitchen
- Description: X
- Level: Unspecified
- Area: 253 Square Feet
- Dimensions: 22'10x11'2
Laundry
- Description: X
- Level: Unspecified
- Area: 132 Square Feet
- Dimensions: 11'11x11'2
Laundry
- Level: Unspecified
Laundry
- Level: Unspecified
Loft
- Level: Unspecified
Loft
- Level: Unspecified
Other
- Description: X
- Level: Unspecified
- Area: 210 Square Feet
- Dimensions: 15'5x13'10
Other
- Description: X
- Level: Lower
- Area: 357 Square Feet
- Dimensions: 21'5x17'
Other
- Description: X
- Level: Main
- Area: 63 Square Feet
- Dimensions: 8'6x6'10
Heating
- Forced Air, Natural Gas
Cooling
- Ceiling Fan(s), Central Air, Electric
Appliances
- Included: Oven/Range - Gas, Dishwasher, Disposal, Refrigerator, Gas Water Heater
- Laundry: Laundry Room
Features
- Breakfast Area, Dining Area
- Basement: Concrete,Full,Partially Finished,Sump Pump
- Number of fireplaces: 1
- Fireplace features: Gas/Propane
Interior area
- Total structure area: 2,665
- Total interior livable area: 2,665 sqft
- Finished area above ground: 2,301
- Finished area below ground: 364
Property
Parking
- Total spaces: 2
- Parking features: Garage Door Opener, Attached
- Attached garage spaces: 2
Accessibility
- Accessibility features: None
Features
- Levels: Two
- Stories: 2
- Patio & porch: Deck, Porch
- Pool features: None
- Has spa: Yes
- Spa features: Bath
- Fencing: Other,Vinyl
Lot
- Size: 0.41 Acres
- Features: Cleared, Level
Details
- Additional structures: Above Grade, Below Grade
- Parcel number: 40100636227
- Zoning: RESIDENTIAL
- Special conditions: Standard
Construction
Type & style
- Home type: SingleFamily
- Architectural style: Contemporary
- Property subtype: Single Family Residence
Materials
- Brick, Vinyl Siding, Frame, Stick Built
- Foundation: Active Radon Mitigation, Block
- Roof: Fiberglass,Asphalt
Condition
- New construction: No
- Year built: 1998
Utilities & green energy
- Electric: 200+ Amp Service
- Sewer: Public Sewer
- Water: Public
- Utilities for property: Cable Available
Community & neighborhood
Security
- Security features: Smoke Detector(s)
Location
- Region: Boiling Springs
- Subdivision: The Oaks
- Municipality: SOUTH MIDDLETON TWP
Other
Other facts
- Listing agreement: Exclusive Right To Sell
- Listing terms: Conventional,VA Loan,FHA,Cash
- Ownership: Fee Simple
Price history
| Date | Event | Price |
|---|---|---|
| 9/4/2025 | Sold | $465,100-3.1%$175/sqft |
Source: | ||
| 8/5/2025 | Pending sale | $479,900$180/sqft |
Source: | ||
| 7/30/2025 | Listed for sale | $479,900$180/sqft |
Source: | ||
| 7/26/2025 | Pending sale | $479,900$180/sqft |
Source: | ||
| 7/24/2025 | Listed for sale | $479,900+15.5%$180/sqft |
Source: | ||
Public tax history
| Year | Property taxes | Tax assessment |
|---|---|---|
| 2025 | $4,814 +9.4% | $282,700 |
| 2024 | $4,400 +3.2% | $282,700 |
| 2023 | $4,263 +2.6% | $282,700 |
Find assessor info on the county website
Neighborhood: 17007
Nearby schools
GreatSchools rating
- NAIron Forge Educnl CenterGrades: 4-5Distance: 1.1 mi
- 6/10Yellow Breeches Middle SchoolGrades: 6-8Distance: 1.1 mi
- 6/10Boiling Springs High SchoolGrades: 9-12Distance: 1.1 mi
Schools provided by the listing agent
- High: Boiling Springs
- District: South Middleton
Source: Bright MLS. This data may not be complete. We recommend contacting the local school district to confirm school assignments for this home.

Get pre-qualified for a loan
At Zillow Home Loans, we can pre-qualify you in as little as 5 minutes with no impact to your credit score.An equal housing lender. NMLS #10287.
