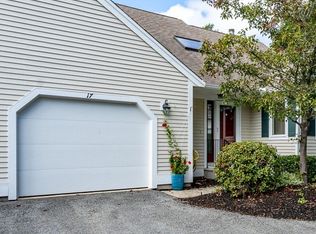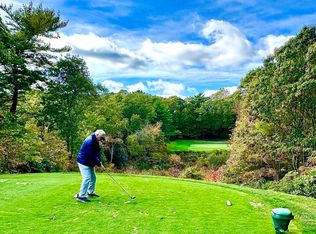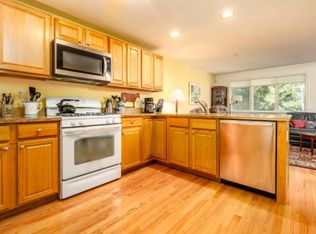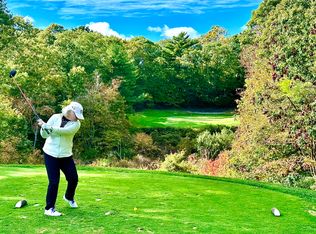Sold for $629,000 on 06/23/25
$629,000
14 N Ridge Rd #441, Mashpee, MA 02649
2beds
1,685sqft
Condominium, Townhouse
Built in 2005
-- sqft lot
$-- Zestimate®
$373/sqft
$-- Estimated rent
Home value
Not available
Estimated sales range
Not available
Not available
Zestimate® history
Loading...
Owner options
Explore your selling options
What's special
Serene living defines this lovely Southport home with its 1,685 square feet of living space overlooking the third fairway of the Golf Course of Southport. This Nantucket style townhome offers wonderful south-westerly views and light and flexibility with two primary bedroom suites. You'll love the 2.5 baths, gleaming hardwood floors, two decks, bonus room with a loft, gas fireplace, and picture windows galore! An additional bonus is the sought after walk-out basement with its 10 foot ceilings and slider to the lower deck flanked by picture windows, all ready to be finished for extra entertaining space. Southport is the premier all-inclusive community offering the widest array of amenities of any 55+ property on Cape Cod. Included in the condominium fees are the challenging private Southport Golf Course, pickleball and tennis, bocci, swimming at two pools-indoor and outdoor-and a new hot tub, and many, many more activities and events that are part of every life at Southport!
Zillow last checked: 8 hours ago
Listing updated: June 24, 2025 at 07:15am
Listed by:
Patricia Callahan 603-557-2347,
Kinlin Grover Compass 508-548-6611,
Patricia Callahan 603-557-2347
Bought with:
Kevin Cosgrove
Kinlin Grover Compass
Source: MLS PIN,MLS#: 73339665
Facts & features
Interior
Bedrooms & bathrooms
- Bedrooms: 2
- Bathrooms: 3
- Full bathrooms: 2
- 1/2 bathrooms: 1
Primary bedroom
- Features: Bathroom - Full, Ceiling Fan(s), Closet/Cabinets - Custom Built, Flooring - Hardwood, Window(s) - Picture
- Level: First
Bedroom 2
- Features: Closet/Cabinets - Custom Built, Flooring - Wall to Wall Carpet, Window(s) - Picture
- Level: Second
Bathroom 1
- Features: Bathroom - Half
- Level: First
Bathroom 2
- Features: Bathroom - Full, Bathroom - With Shower Stall
- Level: First
Bathroom 3
- Features: Bathroom - Full, Bathroom - With Tub & Shower
- Level: Second
Dining room
- Features: Flooring - Hardwood, Recessed Lighting, Lighting - Pendant
Family room
- Features: Skylight, Vaulted Ceiling(s), Flooring - Wall to Wall Carpet
- Level: Second
Kitchen
- Features: Flooring - Hardwood, Countertops - Stone/Granite/Solid, Cabinets - Upgraded, Open Floorplan, Recessed Lighting, Peninsula
- Level: First
Living room
- Features: Skylight, Cathedral Ceiling(s), Closet/Cabinets - Custom Built, Flooring - Hardwood, Window(s) - Picture, Cable Hookup, Deck - Exterior, Exterior Access, Open Floorplan, Recessed Lighting, Slider
- Level: Main,First
Heating
- Central, Natural Gas
Cooling
- Central Air
Appliances
- Laundry: First Floor
Features
- Loft
- Flooring: Tile, Carpet, Hardwood, Flooring - Wall to Wall Carpet
- Windows: Skylight
- Has basement: Yes
- Number of fireplaces: 1
- Fireplace features: Living Room
Interior area
- Total structure area: 1,685
- Total interior livable area: 1,685 sqft
- Finished area above ground: 1,685
- Finished area below ground: 1,123
Property
Parking
- Total spaces: 2
- Parking features: Garage
- Garage spaces: 1
- Uncovered spaces: 1
Features
- Waterfront features: Lake/Pond, Ocean, Sound, 1 to 2 Mile To Beach, Beach Ownership(Public)
Details
- Parcel number: 6535441,4412904
- Zoning: R3
Construction
Type & style
- Home type: Townhouse
- Property subtype: Condominium, Townhouse
Materials
- Frame
- Roof: Shingle
Condition
- Year built: 2005
Utilities & green energy
- Sewer: Private Sewer
- Water: Public
Community & neighborhood
Security
- Security features: Security System
Community
- Community features: Shopping, Pool, Tennis Court(s), Walk/Jog Trails, Golf, Medical Facility, Bike Path, Conservation Area, Highway Access, House of Worship
Senior living
- Senior community: Yes
Location
- Region: Mashpee
- Subdivision: Southport
HOA & financial
HOA
- HOA fee: $898 monthly
- Amenities included: Pool, Golf Course, Putting Green, Tennis Court(s), Fitness Center, Clubroom, Trail(s), Clubhouse
- Services included: Sewer, Insurance, Security, Maintenance Structure, Road Maintenance, Maintenance Grounds, Snow Removal, Trash, Reserve Funds
Price history
| Date | Event | Price |
|---|---|---|
| 6/23/2025 | Sold | $629,000+18.9%$373/sqft |
Source: MLS PIN #73339665 Report a problem | ||
| 5/24/2025 | Contingent | $529,000$314/sqft |
Source: MLS PIN #73339665 Report a problem | ||
| 5/13/2025 | Price change | $529,000-3.8%$314/sqft |
Source: MLS PIN #73339665 Report a problem | ||
| 2/28/2025 | Listed for sale | $549,900$326/sqft |
Source: MLS PIN #73339665 Report a problem | ||
Public tax history
Tax history is unavailable.
Neighborhood: 02649
Nearby schools
GreatSchools rating
- 3/10Quashnet SchoolGrades: 3-6Distance: 1 mi
- 5/10Mashpee High SchoolGrades: 7-12Distance: 0.9 mi

Get pre-qualified for a loan
At Zillow Home Loans, we can pre-qualify you in as little as 5 minutes with no impact to your credit score.An equal housing lender. NMLS #10287.



