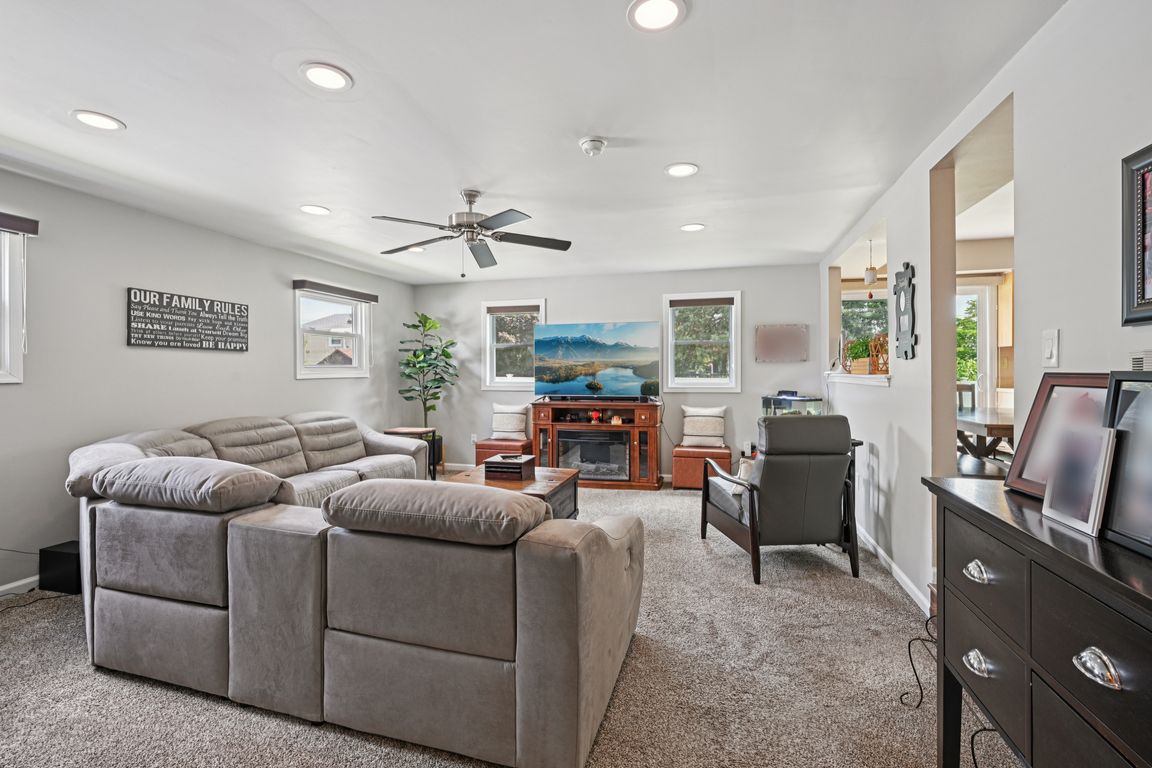
Under contract
$515,000
4beds
2,639sqft
14 N Syracuse Dr, Cherry Hill, NJ 08034
4beds
2,639sqft
Single family residence
Built in 1970
8,625 sqft
2 Attached garage spaces
$195 price/sqft
What's special
Modern appliancesFully finished basementPrivate en-suite bathroomPrivate fenced backyardWalk-in closetFormal dining areaCozy breakfast nook
🏡 Stunning 4-Bedroom Home in a Prime Location! **Multiple Offers*** Contracts out -No more showings** Showings Starting July 25th Welcome to your dream home! This beautifully maintained 4-bedroom, 2.5-bathroom residence is nestled in one of the area's most sought-after neighborhoods, known for its quiet streets, friendly community, and ...
- 37 days
- on Zillow |
- 1,808 |
- 110 |
Likely to sell faster than
Source: Bright MLS,MLS#: NJCD2098100
Travel times
Family Room
Kitchen
Primary Bedroom
Zillow last checked: 7 hours ago
Listing updated: August 10, 2025 at 05:07am
Listed by:
Stephanie Krawiec 856-298-1864,
Keller Williams Realty - Cherry Hill
Source: Bright MLS,MLS#: NJCD2098100
Facts & features
Interior
Bedrooms & bathrooms
- Bedrooms: 4
- Bathrooms: 3
- Full bathrooms: 2
- 1/2 bathrooms: 1
- Main level bathrooms: 1
Basement
- Area: 0
Heating
- Forced Air, Natural Gas
Cooling
- Central Air, Electric
Appliances
- Included: Gas Water Heater
Features
- Basement: Finished
- Has fireplace: No
Interior area
- Total structure area: 2,639
- Total interior livable area: 2,639 sqft
- Finished area above ground: 2,639
- Finished area below ground: 0
Property
Parking
- Total spaces: 4
- Parking features: Garage Door Opener, Attached, Driveway
- Attached garage spaces: 2
- Uncovered spaces: 2
Accessibility
- Accessibility features: 2+ Access Exits
Features
- Levels: Two
- Stories: 2
- Pool features: None
Lot
- Size: 8,625 Square Feet
- Dimensions: 75.00 x 115.00
Details
- Additional structures: Above Grade, Below Grade
- Parcel number: 0900338 2600007
- Zoning: RESIDENTIAL
- Special conditions: Standard
Construction
Type & style
- Home type: SingleFamily
- Architectural style: Colonial
- Property subtype: Single Family Residence
Materials
- Frame
- Foundation: Block
Condition
- New construction: No
- Year built: 1970
Utilities & green energy
- Sewer: Public Sewer
- Water: Public
Community & HOA
Community
- Subdivision: Brandywoods
HOA
- Has HOA: No
Location
- Region: Cherry Hill
- Municipality: CHERRY HILL TWP
Financial & listing details
- Price per square foot: $195/sqft
- Tax assessed value: $231,300
- Annual tax amount: $10,313
- Date on market: 7/23/2025
- Listing agreement: Exclusive Right To Sell
- Listing terms: Cash,Conventional,FHA,VA Loan
- Inclusions: Dishwasher, Microwave, Stove, Refrigerator, Washer And Dryer
- Ownership: Fee Simple