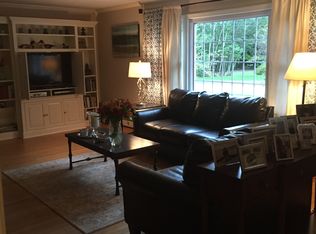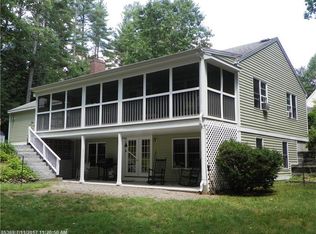Closed
$730,000
14 Oak Bluff Road, Kennebunk, ME 04043
4beds
3,577sqft
Single Family Residence
Built in 1994
0.48 Acres Lot
$723,000 Zestimate®
$204/sqft
$3,710 Estimated rent
Home value
$723,000
$651,000 - $803,000
$3,710/mo
Zestimate® history
Loading...
Owner options
Explore your selling options
What's special
This 4-bedroom, 4-bath home is situated in a peaceful neighborhood, ideal for those seeking tranquility without sacrificing convenience. Just minutes from top-rated schools, shopping, dining options, and major commuting routes, it offers an unbeatable location.
The heart of the home is the spacious, modern kitchen, featuring an abundance of cabinets, sleek countertops, and updated appliances, perfect for cooking and entertaining. Adjacent is a generously sized mudroom with ½ bath and pantry. The open concept living and dining room boasts an elegant electric fireplace, creating a warm, inviting atmosphere.
The second floor offers a thoughtful layout, with two-bedroom suites, each with its own private bath, perfect for privacy and relaxation. Two additional bedrooms share a full bath, while an office space provides an ideal work-from-home setup. The lower level features a bonus room, perfect for a playroom space or an in-home gym!
Step outside to a large deck and patio, where you can enjoy outdoor living year-round. The outdoor shower is a perfect touch for rinsing off after a day in the yard or nearby beaches. The manicured backyard offers space for gardening, play, or simply relaxing in your own private oasis. An oversized 2-car garage provides ample storage, making this home as practical as it is beautiful.
Zillow last checked: 8 hours ago
Listing updated: February 18, 2025 at 01:04pm
Listed by:
Pack Maynard and Associates
Bought with:
EXP Realty
Source: Maine Listings,MLS#: 1603383
Facts & features
Interior
Bedrooms & bathrooms
- Bedrooms: 4
- Bathrooms: 4
- Full bathrooms: 3
- 1/2 bathrooms: 1
Bedroom 1
- Features: Double Vanity, Soaking Tub, Suite, Vaulted Ceiling(s), Walk-In Closet(s)
- Level: Second
Bedroom 2
- Features: Suite
- Level: Second
Bedroom 3
- Level: Second
Bedroom 4
- Level: Second
Bonus room
- Level: Basement
Dining room
- Features: Dining Area
- Level: First
Kitchen
- Level: First
Living room
- Level: First
Mud room
- Features: Closet
- Level: First
Office
- Level: Second
Heating
- Baseboard, Hot Water
Cooling
- None
Appliances
- Included: Dishwasher, Disposal, Dryer, Microwave, Gas Range, Refrigerator, Trash Compactor, Washer
Features
- Primary Bedroom w/Bath
- Flooring: Wood
- Basement: Bulkhead,Crawl Space,Finished,Full
- Number of fireplaces: 1
Interior area
- Total structure area: 3,577
- Total interior livable area: 3,577 sqft
- Finished area above ground: 3,120
- Finished area below ground: 457
Property
Parking
- Total spaces: 2
- Parking features: Paved, 1 - 4 Spaces
- Attached garage spaces: 2
Features
- Patio & porch: Deck, Patio
Lot
- Size: 0.48 Acres
- Features: Near Shopping, Near Turnpike/Interstate, Near Town, Neighborhood, Open Lot, Landscaped, Wooded
Details
- Parcel number: KENBM048L049
- Zoning: VR
Construction
Type & style
- Home type: SingleFamily
- Architectural style: Colonial
- Property subtype: Single Family Residence
Materials
- Wood Frame, Vinyl Siding
- Roof: Shingle
Condition
- Year built: 1994
Utilities & green energy
- Electric: Circuit Breakers
- Sewer: Private Sewer
- Water: Public
Community & neighborhood
Security
- Security features: Air Radon Mitigation System
Location
- Region: Kennebunk
Other
Other facts
- Road surface type: Paved
Price history
| Date | Event | Price |
|---|---|---|
| 2/3/2025 | Sold | $730,000-3.8%$204/sqft |
Source: | ||
| 1/8/2025 | Contingent | $759,000$212/sqft |
Source: | ||
| 10/17/2024 | Price change | $759,000-5%$212/sqft |
Source: | ||
| 9/23/2024 | Price change | $799,000-5.9%$223/sqft |
Source: | ||
| 9/11/2024 | Listed for sale | $849,000$237/sqft |
Source: | ||
Public tax history
| Year | Property taxes | Tax assessment |
|---|---|---|
| 2024 | $6,929 +5.6% | $408,800 |
| 2023 | $6,561 +9.9% | $408,800 |
| 2022 | $5,968 +2.5% | $408,800 |
Find assessor info on the county website
Neighborhood: 04043
Nearby schools
GreatSchools rating
- NAKennebunk Elementary SchoolGrades: PK-2Distance: 1.3 mi
- 10/10Middle School Of The KennebunksGrades: 6-8Distance: 1.2 mi
- 9/10Kennebunk High SchoolGrades: 9-12Distance: 0.5 mi
Get pre-qualified for a loan
At Zillow Home Loans, we can pre-qualify you in as little as 5 minutes with no impact to your credit score.An equal housing lender. NMLS #10287.
Sell for more on Zillow
Get a Zillow Showcase℠ listing at no additional cost and you could sell for .
$723,000
2% more+$14,460
With Zillow Showcase(estimated)$737,460

