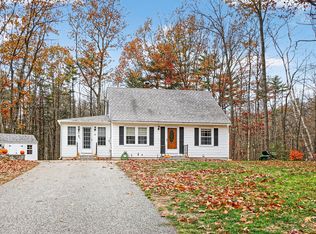Closed
$365,000
14 Oak Ridge Road, Sanford, ME 04073
3beds
1,180sqft
Single Family Residence
Built in 1982
0.65 Acres Lot
$392,200 Zestimate®
$309/sqft
$2,394 Estimated rent
Home value
$392,200
$373,000 - $412,000
$2,394/mo
Zestimate® history
Loading...
Owner options
Explore your selling options
What's special
Welcome to 14 Oak Ridge Rd! This beautiful cozy 3-bedroom 1 bath home is in the perfect location conveniently located next to all amenities. This property has been very well maintained & loved throughout the years. Its Turnkey move in ready and waiting for you to make lots of new memories.
Zillow last checked: 8 hours ago
Listing updated: September 14, 2024 at 07:50pm
Listed by:
EXP Realty
Bought with:
Client First Realty Maine
Source: Maine Listings,MLS#: 1582275
Facts & features
Interior
Bedrooms & bathrooms
- Bedrooms: 3
- Bathrooms: 1
- Full bathrooms: 1
Bedroom 1
- Features: Closet
- Level: First
Bedroom 2
- Features: Closet
- Level: First
Bedroom 3
- Features: Closet
- Level: Basement
Laundry
- Level: Basement
Heating
- Baseboard, Hot Water
Cooling
- None
Appliances
- Included: Dishwasher, Dryer, Microwave, Electric Range, Refrigerator, Washer
Features
- Attic, Bathtub, Shower, Storage
- Flooring: Carpet, Vinyl
- Windows: Double Pane Windows
- Basement: Bulkhead,Interior Entry,Finished,Full
- Has fireplace: No
Interior area
- Total structure area: 1,180
- Total interior livable area: 1,180 sqft
- Finished area above ground: 844
- Finished area below ground: 336
Property
Parking
- Parking features: Gravel, 5 - 10 Spaces, On Site
Features
- Patio & porch: Deck
Lot
- Size: 0.65 Acres
- Features: Near Shopping, Near Town, Neighborhood, Cul-De-Sac, Level, Landscaped
Details
- Parcel number: SANFMR12GB46
- Zoning: RR
- Other equipment: Internet Access Available
Construction
Type & style
- Home type: SingleFamily
- Architectural style: Split Level
- Property subtype: Single Family Residence
Materials
- Wood Frame, Vinyl Siding
- Roof: Metal
Condition
- Year built: 1982
Utilities & green energy
- Electric: Circuit Breakers
- Sewer: Private Sewer, Septic Design Available
- Water: Public
Community & neighborhood
Location
- Region: Sanford
Other
Other facts
- Road surface type: Paved
Price history
| Date | Event | Price |
|---|---|---|
| 3/12/2024 | Sold | $365,000+5.8%$309/sqft |
Source: | ||
| 2/18/2024 | Pending sale | $345,000$292/sqft |
Source: | ||
| 2/15/2024 | Listed for sale | $345,000+148.2%$292/sqft |
Source: | ||
| 11/2/2015 | Sold | $139,000$118/sqft |
Source: Public Record Report a problem | ||
Public tax history
| Year | Property taxes | Tax assessment |
|---|---|---|
| 2024 | $3,116 | $205,800 |
| 2023 | $3,116 +2.3% | $205,800 |
| 2022 | $3,046 -3.7% | $205,800 +18.3% |
Find assessor info on the county website
Neighborhood: 04073
Nearby schools
GreatSchools rating
- NASanford Regional Technical CenterGrades: Distance: 0.7 mi
Get pre-qualified for a loan
At Zillow Home Loans, we can pre-qualify you in as little as 5 minutes with no impact to your credit score.An equal housing lender. NMLS #10287.
