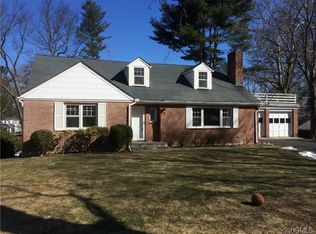Sold for $1,085,000
$1,085,000
14 Old Orchard Road, Rye Brook, NY 10573
3beds
2,206sqft
Single Family Residence, Residential
Built in 1951
0.36 Acres Lot
$1,542,000 Zestimate®
$492/sqft
$7,911 Estimated rent
Home value
$1,542,000
$1.39M - $1.71M
$7,911/mo
Zestimate® history
Loading...
Owner options
Explore your selling options
What's special
Effortless one-level living, perfectly situated on a lovely corner lot, nestled in the heart of Rye Brook, N.Y. This splendid 3-bedroom, 2.5 bath home greets you with an abundance of natural light, entering a spacious living room with exposed brick fireplace, recessed lighting and hardwood flooring. The updated kitchen is fully equipped with stainless appliances, quartz countertops, open concept breakfast room with bay window and skylight. Dining room with access out to rear redwood deck, steps down to a level backyard. Large media/recreation room with built-in cabinetry is perfect for peaceful relaxation or entertaining. Recent updates include painting, lighting, appliances and windows. Roof approximately 12 years old. Two car attached garage. Minutes to town, metro north and parkways. Located in the Blind Brook school district.
Zillow last checked: 8 hours ago
Listing updated: June 26, 2025 at 06:39pm
Listed by:
Beth S. Silfen 914-645-4563,
Compass Greater NY, LLC 914-228-2656
Bought with:
Maria G. Mantis, 30MA1175181
William Raveis-New York LLC
Source: OneKey® MLS,MLS#: 821683
Facts & features
Interior
Bedrooms & bathrooms
- Bedrooms: 3
- Bathrooms: 3
- Full bathrooms: 2
- 1/2 bathrooms: 1
Other
- Description: Entry Foyer, Living Room with Brick Fireplace, Kitchen, Breakfast Room, Dining Room, Deck, Media/Recreation Room, Powder Room, Laundry, 2 Car Garage Bedroom/Office, Bath, Bedroom, Primary Bedroom with Bath
- Level: First
Heating
- Baseboard, Electric, Radiant
Cooling
- Central Air
Appliances
- Included: Dryer, Range, Refrigerator, Stainless Steel Appliance(s), Washer, Gas Water Heater
Features
- First Floor Bedroom, First Floor Full Bath, Built-in Features, Eat-in Kitchen, Formal Dining, Primary Bathroom, Open Kitchen, Quartz/Quartzite Counters, Recessed Lighting
- Flooring: Hardwood, Tile
- Windows: Skylight(s)
- Attic: Pull Stairs
- Number of fireplaces: 1
- Fireplace features: Living Room
Interior area
- Total structure area: 2,206
- Total interior livable area: 2,206 sqft
Property
Parking
- Total spaces: 2
- Parking features: Attached
- Garage spaces: 2
Features
- Patio & porch: Deck
Lot
- Size: 0.36 Acres
- Features: Back Yard, Corner Lot, Front Yard, Landscaped, Level
Details
- Parcel number: 48051350000002600100610000000
- Special conditions: None
Construction
Type & style
- Home type: SingleFamily
- Architectural style: Ranch
- Property subtype: Single Family Residence, Residential
Materials
- Wood Siding
- Foundation: Slab
Condition
- Year built: 1951
Utilities & green energy
- Sewer: Public Sewer
- Water: Public
- Utilities for property: Cable Available
Community & neighborhood
Location
- Region: Rye Brook
Other
Other facts
- Listing agreement: Exclusive Right To Sell
Price history
| Date | Event | Price |
|---|---|---|
| 6/26/2025 | Sold | $1,085,000-0.9%$492/sqft |
Source: | ||
| 4/24/2025 | Pending sale | $1,095,000$496/sqft |
Source: | ||
| 3/28/2025 | Price change | $1,095,000-4.7%$496/sqft |
Source: | ||
| 2/13/2025 | Price change | $1,149,000+4.5%$521/sqft |
Source: | ||
| 11/8/2024 | Price change | $1,099,999-8.3%$499/sqft |
Source: | ||
Public tax history
| Year | Property taxes | Tax assessment |
|---|---|---|
| 2024 | -- | $882,200 +4% |
| 2023 | -- | $848,300 +6% |
| 2022 | -- | $800,300 +7% |
Find assessor info on the county website
Neighborhood: 10573
Nearby schools
GreatSchools rating
- 10/10Bruno M Ponterio Ridge Street SchoolGrades: K-5Distance: 0.4 mi
- 10/10Blind Brook Rye Middle SchoolGrades: 6-8Distance: 0.8 mi
- 10/10Blind Brook High SchoolGrades: 9-12Distance: 0.8 mi
Schools provided by the listing agent
- Elementary: Bruno M Ponterio Ridge Street Schoo
- Middle: Blind Brook-Rye Middle School
- High: Blind Brook High School
Source: OneKey® MLS. This data may not be complete. We recommend contacting the local school district to confirm school assignments for this home.
Get a cash offer in 3 minutes
Find out how much your home could sell for in as little as 3 minutes with a no-obligation cash offer.
Estimated market value$1,542,000
Get a cash offer in 3 minutes
Find out how much your home could sell for in as little as 3 minutes with a no-obligation cash offer.
Estimated market value
$1,542,000
