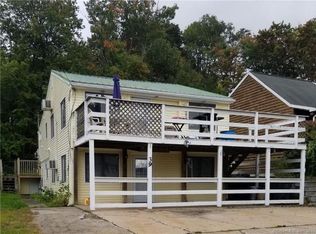This expansive Lake Mountain Association Cape home boasts 4 bedrooms and 2 baths and is ready for you to finish. House is vinyl sided with a 2 year-old roof! Kitchen with oak cabinets and granite counter tops and new flooring. Open concept living room/dining room/kitchen with redone wood floors. Owner started redoing the first floor bath with laundry area and will finish prior to closing with a surround that matches the new tub that has already been installed. (surround is being stored in a main floor bedroom) 2 bedrooms on the main level with 2 huge bedrooms upstairs with built-ins along with a full bathroom. Partially finished basement with walkout had large windows and lots of light! Workshop space located near garage. Wood stove in basement and pellet stove in main living room are being left for new owners- they work and just need to be hooked up. Located in the Fall Mountain Lake community- enjoy the lake, the beach and the play area! The house is being offered "as is". Inspections for informational purposes only. Close to Bristol line. House has city water/sewer. Well tank in basement has been left if you want to water flowers/landscaping with it. Lots of closet and storage space! Large deck for lounging. House has underground oil tank that is being removed by Seller prior to closing.
This property is off market, which means it's not currently listed for sale or rent on Zillow. This may be different from what's available on other websites or public sources.
