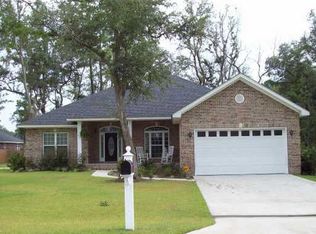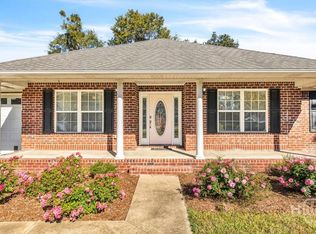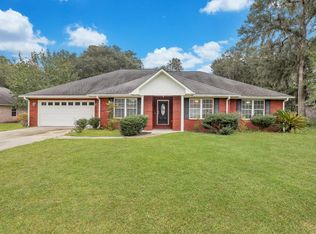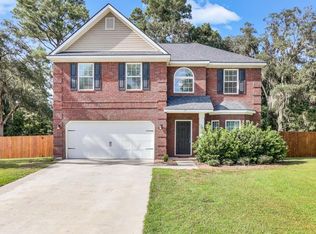Sold for $390,000 on 05/31/24
$390,000
14 Paradise Lane, Midway, GA 31320
4beds
1,948sqft
Single Family Residence
Built in 2006
0.37 Acres Lot
$385,700 Zestimate®
$200/sqft
$1,931 Estimated rent
Home value
$385,700
$351,000 - $424,000
$1,931/mo
Zestimate® history
Loading...
Owner options
Explore your selling options
What's special
OPEN HOUSE APRIL 27th 11am until 1pm MUST SEE!!!
NO HOA! Beautiful home in Midway, Ga, with easy access to Ft. Stewart, I-95 & Hwy 17. Extensive home renovation started in 2022 and completed 2023 shows it. Now is your chance to take advantage of this incredible opportunity to own a better than new home. New roof & all new A/C unit. The property is on a quiet corner lot with plenty of space for boats or RVs. Property features include: open concept living area with 10' ceilings, a beautiful gourmet kitchen with high end appliances & ample prep space. The cabinets are solid wood with soft close doors; a large Kohler stainless sink with matching faucet. New ceramic plank flooring and large baseboards. Fresh paint everywhere, along with new ceiling fans and LED recessed lights throughout . All light fixtures stay as well as all appliances. Current owner does not own pets and is a non-smoker. Enjoy access to Lake Gale for a small yearly fee of $70.00. Perfect move in ready dream home!
Zillow last checked: 8 hours ago
Listing updated: June 01, 2024 at 08:42am
Listed by:
Paul P. Armitage 912-655-1674,
Coldwell Banker Access Realty
Bought with:
Rick B. Wills, 402810
Real Broker, LLC
Source: Hive MLS,MLS#: 305632
Facts & features
Interior
Bedrooms & bathrooms
- Bedrooms: 4
- Bathrooms: 2
- Full bathrooms: 2
Primary bathroom
- Features: Walk-In Closet(s)
- Level: Main
- Dimensions: 0 x 0
Bathroom 2
- Level: Main
- Dimensions: 0 x 0
Bathroom 3
- Level: Main
- Dimensions: 0 x 0
Bathroom 4
- Level: Main
- Dimensions: 0 x 0
Breakfast room nook
- Level: Main
- Dimensions: 0 x 0
Dining room
- Level: Main
- Dimensions: 0 x 0
Family room
- Level: Main
- Dimensions: 0 x 0
Kitchen
- Level: Main
- Dimensions: 0 x 0
Heating
- Central, Electric
Cooling
- Central Air, Electric
Appliances
- Included: Convection Oven, Double Oven, Dishwasher, Electric Water Heater, Disposal, Oven, Range, Range Hood, Dryer, Refrigerator, Washer
- Laundry: Washer Hookup, Dryer Hookup, In Hall
Features
- Breakfast Area, Ceiling Fan(s), Gourmet Kitchen, High Ceilings, Jetted Tub, Kitchen Island, Main Level Primary, Pantry, Pull Down Attic Stairs, Split Bedrooms, Tub Shower
- Doors: Storm Door(s)
- Basement: None
- Common walls with other units/homes: No One Above,No One Below,No Common Walls
Interior area
- Total interior livable area: 1,948 sqft
Property
Parking
- Total spaces: 2
- Parking features: Garage Door Opener, Kitchen Level, Off Street, RV Access/Parking
- Garage spaces: 2
Features
- Patio & porch: Patio, Front Porch
- Fencing: Privacy,Wood,Wire,Yard Fenced
Lot
- Size: 0.37 Acres
- Features: Corner Lot
Details
- Additional structures: Shed(s), Storage
- Parcel number: 241A055
- Zoning: R1
- Zoning description: Single Family
- Special conditions: Standard
Construction
Type & style
- Home type: SingleFamily
- Architectural style: Ranch
- Property subtype: Single Family Residence
Materials
- Brick
- Foundation: Slab
- Roof: Asphalt
Condition
- Year built: 2006
Utilities & green energy
- Electric: 220 Volts
- Sewer: Public Sewer
- Water: Public
- Utilities for property: Cable Available
Community & neighborhood
Community
- Community features: Lake
Location
- Region: Midway
- Subdivision: Lake Gale
Other
Other facts
- Listing agreement: Exclusive Right To Sell
- Listing terms: Cash,Conventional,FHA,VA Loan
- Road surface type: Asphalt, Dirt, Gravel, Paved, Unimproved
Price history
| Date | Event | Price |
|---|---|---|
| 6/1/2024 | Listed for sale | $399,000+2.3%$205/sqft |
Source: Coldwell Banker Platinum Properties #305632 | ||
| 5/31/2024 | Sold | $390,000-2.3%$200/sqft |
Source: | ||
| 5/6/2024 | Pending sale | $399,000$205/sqft |
Source: | ||
| 5/6/2024 | Contingent | $399,000$205/sqft |
Source: HABR #154041 | ||
| 4/23/2024 | Price change | $399,000-0.2%$205/sqft |
Source: | ||
Public tax history
| Year | Property taxes | Tax assessment |
|---|---|---|
| 2024 | $4,898 +27.1% | $117,622 +15.3% |
| 2023 | $3,854 +28.1% | $102,057 +19% |
| 2022 | $3,009 +9.2% | $85,728 +13.5% |
Find assessor info on the county website
Neighborhood: 31320
Nearby schools
GreatSchools rating
- 4/10Liberty Elementary SchoolGrades: K-5Distance: 2.5 mi
- 5/10Midway Middle SchoolGrades: 6-8Distance: 2.5 mi
- 3/10Liberty County High SchoolGrades: 9-12Distance: 8.5 mi
Schools provided by the listing agent
- Elementary: Liberty Element
- Middle: Midway Middle
- High: Liberty County
Source: Hive MLS. This data may not be complete. We recommend contacting the local school district to confirm school assignments for this home.

Get pre-qualified for a loan
At Zillow Home Loans, we can pre-qualify you in as little as 5 minutes with no impact to your credit score.An equal housing lender. NMLS #10287.



