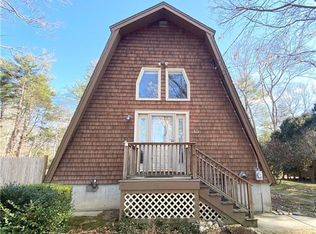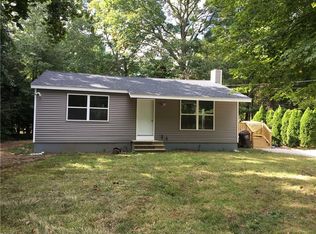Sold for $495,000 on 10/16/25
$495,000
14 Partridge Dr, Exeter, RI 02822
3beds
1,810sqft
Single Family Residence
Built in 1978
0.29 Acres Lot
$498,100 Zestimate®
$273/sqft
$2,961 Estimated rent
Home value
$498,100
$443,000 - $563,000
$2,961/mo
Zestimate® history
Loading...
Owner options
Explore your selling options
What's special
Your New Home Awaits! Welcome to this renovated Raised Ranch located in a serene, wooded area of Exeter. This beautiful home offers the perfect blend of peaceful living and convenient access to everything you need. Step inside to the gleaming hardwood floors and bright, open floor plan. The main level features a brand-new kitchen with modern finishes, a spacious dining area, and a comfortable living room perfect for relaxing or entertaining. You'll also find two bedrooms and a fully renovated bathroom on this level. The lower level is a true bonus, offering a large, versatile family room, a third bedroom, and another full bathroom. It's the ideal space for a home office, a guest suite, or a cozy media room. Comfort is key in this home, which now boasts a new ductless central air system to keep you cool all summer long. Nestled in nature but never far from the action, this home provides a commuter's dream with quick access to Route 2 and Route 4. Enjoy an easy drive to the city or spend your weekends at the beautiful state beaches in Narragansett. Don't miss your chance to own this turnkey home in an ideal location! Contract us today to schedule a showing.
Zillow last checked: 8 hours ago
Listing updated: October 16, 2025 at 12:55pm
Listed by:
Kenneth Scotti 401-354-4971,
RE/MAX Properties
Bought with:
Emma Parker, RES.0044895
Edge Realty RI
Source: StateWide MLS RI,MLS#: 1395814
Facts & features
Interior
Bedrooms & bathrooms
- Bedrooms: 3
- Bathrooms: 2
- Full bathrooms: 2
Bathroom
- Level: First
Bathroom
- Level: Lower
Other
- Level: First
Other
- Level: First
Other
- Level: Lower
Dining area
- Level: First
Family room
- Level: Lower
Kitchen
- Level: First
Living room
- Level: First
Heating
- Oil, Baseboard
Cooling
- Ductless
Appliances
- Included: Tankless Water Heater, Dishwasher, Microwave, Oven/Range
Features
- Plumbing (Mixed), Insulation (Unknown)
- Flooring: Hardwood, Laminate
- Basement: Full,Interior and Exterior,Partially Finished,Bath/Stubbed,Bedroom(s),Family Room,Utility
- Has fireplace: No
- Fireplace features: None
Interior area
- Total structure area: 936
- Total interior livable area: 1,810 sqft
- Finished area above ground: 936
- Finished area below ground: 874
Property
Parking
- Total spaces: 4
- Parking features: No Garage
Lot
- Size: 0.29 Acres
Details
- Parcel number: EXETM0051B0005L0028
- Special conditions: Conventional/Market Value
Construction
Type & style
- Home type: SingleFamily
- Architectural style: Raised Ranch
- Property subtype: Single Family Residence
Materials
- Shingles, Wood
- Foundation: Concrete Perimeter
Condition
- New construction: No
- Year built: 1978
Utilities & green energy
- Electric: Circuit Breakers
- Sewer: Private Sewer
- Water: Private
Community & neighborhood
Community
- Community features: Golf, Highway Access, Private School
Location
- Region: Exeter
- Subdivision: Cedar Grove
HOA & financial
HOA
- Has HOA: No
Price history
| Date | Event | Price |
|---|---|---|
| 10/16/2025 | Sold | $495,000$273/sqft |
Source: | ||
| 9/22/2025 | Pending sale | $495,000+0%$273/sqft |
Source: | ||
| 9/8/2025 | Listing removed | $494,900$273/sqft |
Source: | ||
| 9/2/2025 | Pending sale | $494,900$273/sqft |
Source: | ||
| 8/14/2025 | Listed for sale | $494,900+76.1%$273/sqft |
Source: | ||
Public tax history
| Year | Property taxes | Tax assessment |
|---|---|---|
| 2025 | $4,779 +28.4% | $324,000 |
| 2024 | $3,723 +4.8% | $324,000 +30.1% |
| 2023 | $3,553 +2.4% | $249,000 |
Find assessor info on the county website
Neighborhood: 02822
Nearby schools
GreatSchools rating
- NAWawaloam SchoolGrades: K-1Distance: 4.3 mi
- 6/10Exeter-West Greenwich Regional Junior High SchoolGrades: 7-8Distance: 5.8 mi
- 7/10Exeter-West Greenwich Regional High SchoolGrades: 9-12Distance: 5.8 mi

Get pre-qualified for a loan
At Zillow Home Loans, we can pre-qualify you in as little as 5 minutes with no impact to your credit score.An equal housing lender. NMLS #10287.
Sell for more on Zillow
Get a free Zillow Showcase℠ listing and you could sell for .
$498,100
2% more+ $9,962
With Zillow Showcase(estimated)
$508,062
