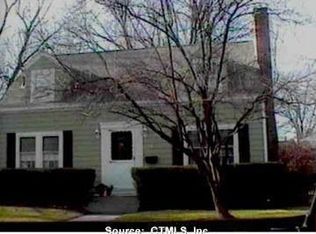Lovely 2 bedroom 1 1/2 bathroom Cape on level lot with lots of features. Large eat-in kitchen with breakfast bar, attached 4-season sunroom with wall mounted gas heater. Large hardwood floored living room with wood stove fireplaced insert. Half bathroom located on first floor with built-in shelving. Upstairs offers 2 large bedrooms and a full bathroom with tub. The basement is partially finished and insulated for sound control. Perfect for a music studio, home theater and more. Laundry located in basement. The exterior of the home presents a gorgeous fish pond with swinging bench & waterfall, patio wired for tv & speakers with electric awning, deck with hot tub, electric dog fence (collar receiver included) & gas-operated "tree trunk" firepit! The 2 car garage is fully insulated and heated with wall mounted propane heater and 240v electrical service. Come see!
This property is off market, which means it's not currently listed for sale or rent on Zillow. This may be different from what's available on other websites or public sources.
