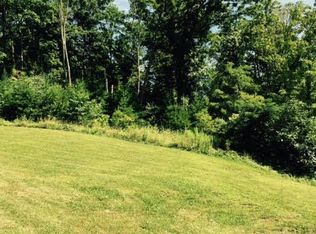Sold for $298,000 on 08/25/25
$298,000
14 Perkins Way, Charleston, WV 25313
3beds
1,816sqft
Single Family Residence
Built in 2003
-- sqft lot
$300,400 Zestimate®
$164/sqft
$1,744 Estimated rent
Home value
$300,400
$279,000 - $321,000
$1,744/mo
Zestimate® history
Loading...
Owner options
Explore your selling options
What's special
Step inside this stunning mid-entry home and prepare to be impressed! The living room features vaulted ceilings, a stacked-stone wood-burning fireplace, and an abundance of natural light. The kitchen is fully equipped with appliances, a pantry and adjoins a spacious dining area. The primary suite includes a walk-in closet and a large bath with a jetted tub, separate shower, and dual sinks. A thoughtful split floor plan places two additional bedrooms and a full bath on the opposite side. The lower level offers a generous family room, half bath, and a laundry area. Enjoy summer evenings on the expansive Trex deck. Two-car garage and ample storage complete the package. Conveniently located and beautifully maintained- ready to welcome you home. Home Warranty included.
Zillow last checked: 8 hours ago
Listing updated: August 25, 2025 at 10:53am
Listed by:
Mary Ann Hare,
Better Homes and Gardens Real Estate Central 304-201-7653
Bought with:
Amanda Keeler, 0020907
Better Homes and Gardens Real Estate Central
Source: KVBR,MLS#: 279215 Originating MLS: Kanawha Valley Board of REALTORS
Originating MLS: Kanawha Valley Board of REALTORS
Facts & features
Interior
Bedrooms & bathrooms
- Bedrooms: 3
- Bathrooms: 3
- Full bathrooms: 2
- 1/2 bathrooms: 1
Primary bedroom
- Description: Primary Bedroom
- Level: Main
- Dimensions: 14.3x12
Bedroom 2
- Description: Bedroom 2
- Level: Main
- Dimensions: 11.1x10.8
Bedroom 3
- Description: Bedroom 3
- Level: Main
- Dimensions: 10.9x10
Dining room
- Description: Dining Room
- Level: Other
- Dimensions: 0x0
Family room
- Description: Family Room
- Level: Lower
- Dimensions: 24.3x13.9
Kitchen
- Description: Kitchen
- Level: Main
- Dimensions: 17.10x10.9
Living room
- Description: Living Room
- Level: Main
- Dimensions: 18x13.9
Utility room
- Description: Utility Room
- Level: Lower
- Dimensions: 8.3x5
Heating
- Electric, Forced Air
Cooling
- Central Air
Appliances
- Included: Dishwasher, Electric Range, Disposal, Microwave, Refrigerator
Features
- Eat-in Kitchen, Cable TV
- Flooring: Carpet, Hardwood, Tile, Vinyl
- Windows: Insulated Windows
- Basement: Partial
- Number of fireplaces: 1
Interior area
- Total interior livable area: 1,816 sqft
Property
Parking
- Total spaces: 2
- Parking features: Attached, Garage, Two Car Garage, Heated Garage
- Attached garage spaces: 2
Features
- Patio & porch: Deck
- Exterior features: Deck
Lot
- Dimensions: 117 x 136 x 115 x 104
Details
- Parcel number: 25022P006800000000
Construction
Type & style
- Home type: SingleFamily
- Architectural style: Mid Entry
- Property subtype: Single Family Residence
Materials
- Brick, Drywall, Vinyl Siding
- Roof: Composition,Shingle
Condition
- Year built: 2003
Utilities & green energy
- Sewer: Public Sewer
- Water: Public
Community & neighborhood
Security
- Security features: Smoke Detector(s)
Location
- Region: Charleston
- Subdivision: Perkins Place
HOA & financial
HOA
- Has HOA: Yes
- HOA fee: $400 annually
Price history
| Date | Event | Price |
|---|---|---|
| 8/25/2025 | Sold | $298,000+3.1%$164/sqft |
Source: | ||
| 7/23/2025 | Pending sale | $289,000$159/sqft |
Source: | ||
| 7/14/2025 | Listed for sale | $289,000+53.7%$159/sqft |
Source: | ||
| 12/27/2016 | Sold | $188,000-1%$104/sqft |
Source: | ||
| 11/4/2016 | Listed for sale | $189,900+725.7%$105/sqft |
Source: Re/Max Real Estate Unlimited #210303 | ||
Public tax history
| Year | Property taxes | Tax assessment |
|---|---|---|
| 2024 | $1,531 +5.6% | $121,500 +5.6% |
| 2023 | $1,450 | $115,080 +5.1% |
| 2022 | -- | $109,500 +4.4% |
Find assessor info on the county website
Neighborhood: Cross Lanes
Nearby schools
GreatSchools rating
- 7/10Cross Lanes Elementary SchoolGrades: PK-5Distance: 0.5 mi
- 8/10Andrew Jackson Middle SchoolGrades: 6-8Distance: 0.2 mi
- 2/10Nitro High SchoolGrades: 9-12Distance: 3.9 mi
Schools provided by the listing agent
- Elementary: Cross Lanes
- Middle: Andrew Jackson
- High: Nitro
Source: KVBR. This data may not be complete. We recommend contacting the local school district to confirm school assignments for this home.

Get pre-qualified for a loan
At Zillow Home Loans, we can pre-qualify you in as little as 5 minutes with no impact to your credit score.An equal housing lender. NMLS #10287.
