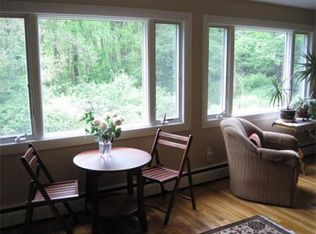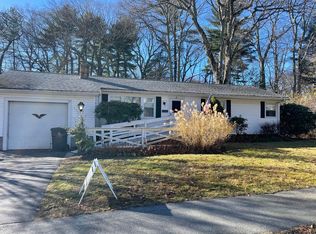Sprawling Ranch in mint cond. abutts conservation in sought after ngbrhd on Wellesley line in great communting location. Easy one floor living & full finished basement w/multiple rooms. Open floor plan, gleaming hardwood floors, massive family room w/wood stove, dinning room w/vaulted ceiling, French doors, eat-in kitchen, double vanity & Jacuzzi tub tiled bathroom, plenty of storage, walk-in cedar closet,1 c garage w/direct entry, new roof, replacement windows, furnace, hot water heater, patio.
This property is off market, which means it's not currently listed for sale or rent on Zillow. This may be different from what's available on other websites or public sources.

