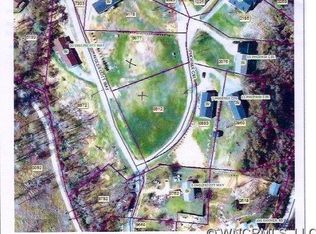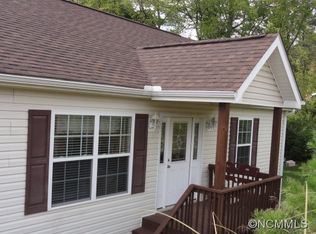Closed
$280,000
14 Phoenix Cir, Alexander, NC 28701
3beds
1,685sqft
Modular
Built in 2015
0.62 Acres Lot
$276,300 Zestimate®
$166/sqft
$2,524 Estimated rent
Home value
$276,300
$257,000 - $298,000
$2,524/mo
Zestimate® history
Loading...
Owner options
Explore your selling options
What's special
Beautifully maintained single-level home with mountain views. Offering 3 bedrooms, 2 bathrooms, and 1,685 sqft of comfortable living space. The large foyer entrance provides a warm and inviting welcome. Featuring an open concept layout with spacious great room perfect for family dinners or hosting guests and a bright eat in kitchen centered around a large island. Providing plenty of space for cooking or entertaining. The split bedroom design ensures privacy, with the luxurious primary suite boasting a garden tub, separate shower, and dual vanities. The covered front deck allows for a peaceful space to sit and relax. Situated on a .62 acre lot located in a peaceful community of Alexander, this property combines comfort and convenience in a serene setting just 20 minutes from Asheville and 15 minutes to Weaverville.
Zillow last checked: 8 hours ago
Listing updated: September 15, 2025 at 04:29pm
Listing Provided by:
Dena Watkins denawatkinshomes@gmail.com,
CENTURY 21 Mountain Lifestyles
Bought with:
Antonio Garcia Romero
Nest Realty Asheville
Source: Canopy MLS as distributed by MLS GRID,MLS#: 4255893
Facts & features
Interior
Bedrooms & bathrooms
- Bedrooms: 3
- Bathrooms: 2
- Full bathrooms: 2
- Main level bedrooms: 3
Primary bedroom
- Level: Main
Bedroom s
- Level: Main
Bedroom s
- Level: Main
Bathroom full
- Level: Main
Bathroom full
- Level: Main
Dining room
- Level: Main
Kitchen
- Level: Main
Laundry
- Level: Main
Living room
- Level: Main
Heating
- Heat Pump
Cooling
- Central Air, Heat Pump
Appliances
- Included: Dishwasher, Electric Oven, Electric Range, Microwave, Refrigerator, Washer/Dryer
- Laundry: Laundry Room
Features
- Kitchen Island
- Flooring: Carpet, Laminate, Linoleum
- Windows: Insulated Windows
- Has basement: No
Interior area
- Total structure area: 1,685
- Total interior livable area: 1,685 sqft
- Finished area above ground: 1,685
- Finished area below ground: 0
Property
Parking
- Total spaces: 5
- Parking features: Driveway
- Uncovered spaces: 5
Features
- Levels: One
- Stories: 1
- Patio & porch: Covered, Front Porch, Side Porch
Lot
- Size: 0.62 Acres
- Features: Rolling Slope, Sloped, Views
Details
- Parcel number: 9711769077
- Zoning: OU
- Special conditions: Standard
Construction
Type & style
- Home type: SingleFamily
- Architectural style: Traditional
- Property subtype: Modular
Materials
- Vinyl
- Foundation: Crawl Space
- Roof: Shingle
Condition
- New construction: No
- Year built: 2015
Utilities & green energy
- Sewer: Septic Installed
- Water: Well
- Utilities for property: Satellite Internet Available, Underground Power Lines, Underground Utilities
Community & neighborhood
Location
- Region: Alexander
- Subdivision: Rhymer Place
Other
Other facts
- Listing terms: Cash,Conventional,FHA,VA Loan
- Road surface type: Gravel
Price history
| Date | Event | Price |
|---|---|---|
| 9/15/2025 | Sold | $280,000-6.7%$166/sqft |
Source: | ||
| 8/1/2025 | Pending sale | $300,000$178/sqft |
Source: | ||
| 7/29/2025 | Price change | $300,000-9.1%$178/sqft |
Source: | ||
| 6/17/2025 | Price change | $330,000-2.9%$196/sqft |
Source: | ||
| 6/2/2025 | Price change | $340,000-2.9%$202/sqft |
Source: | ||
Public tax history
| Year | Property taxes | Tax assessment |
|---|---|---|
| 2024 | $1,365 +3.1% | $209,100 |
| 2023 | $1,324 +1.6% | $209,100 |
| 2022 | $1,303 | $209,100 |
Find assessor info on the county website
Neighborhood: 28701
Nearby schools
GreatSchools rating
- 1/10Eblen Intermediate SchoolGrades: 5-6Distance: 3.3 mi
- 6/10Clyde A Erwin Middle SchoolGrades: 7-8Distance: 3.2 mi
- 3/10Clyde A Erwin HighGrades: PK,9-12Distance: 3.3 mi
Schools provided by the listing agent
- Elementary: West Buncombe/Eblen
- Middle: Clyde A Erwin
- High: Clyde A Erwin
Source: Canopy MLS as distributed by MLS GRID. This data may not be complete. We recommend contacting the local school district to confirm school assignments for this home.

Get pre-qualified for a loan
At Zillow Home Loans, we can pre-qualify you in as little as 5 minutes with no impact to your credit score.An equal housing lender. NMLS #10287.

