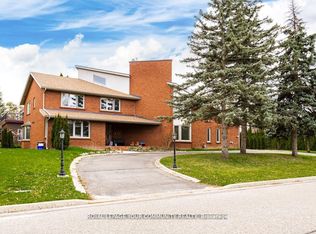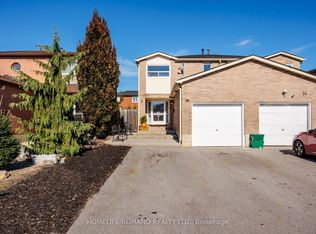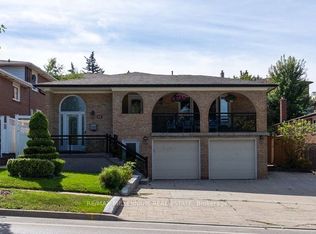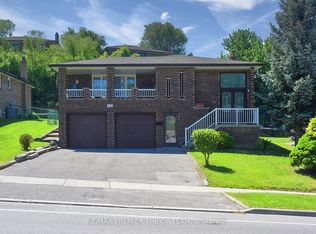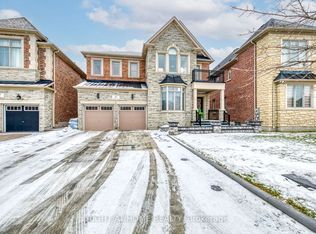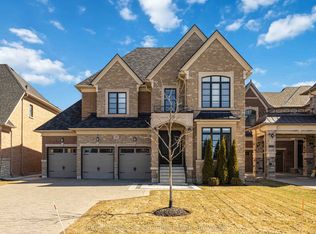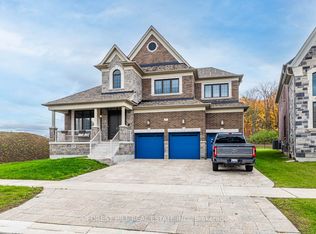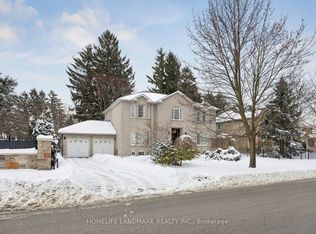Welcome to this one of a kind sprawling ranch-style bungalow that exudes luxury &sophistication. Nestled on a perfect lot, it features a 5 car gargae - a car enthusiasts dream. At the hub of the home is a gourmet kitchen complete with a spacious pantry adjacent to a formal living & dining room inspired by timeless elegance. This home has an additional 1200 sqft loft featuring a formal library & two uppper bedrooms, each with a matching ensuite. A professionally finished basement complete with a modern open concept kitchen with a massive breakfast island that hosts ample seating, a cozy rec room, a custom gym with sleek entry doors as well as a theatre room - the ultimate home entertainment. This is a true gem.
For sale
C$2,468,000
14 Pine Grove Rd, Vaughan, ON L4L 2X1
6beds
6baths
Single Family Residence
Built in ----
0.32 Acres Lot
$-- Zestimate®
C$--/sqft
C$-- HOA
What's special
- 178 days |
- 70 |
- 2 |
Zillow last checked: 8 hours ago
Listing updated: September 23, 2025 at 09:22am
Listed by:
ROYAL LEPAGE MAXIMUM REALTY
Source: TRREB,MLS®#: N12317444 Originating MLS®#: Toronto Regional Real Estate Board
Originating MLS®#: Toronto Regional Real Estate Board
Facts & features
Interior
Bedrooms & bathrooms
- Bedrooms: 6
- Bathrooms: 6
Primary bedroom
- Level: Main
- Dimensions: 3.39 x 7.44
Bedroom 2
- Level: Main
- Dimensions: 3.39 x 3.72
Bedroom 3
- Level: Second
- Dimensions: 4.3 x 9.81
Bedroom 4
- Level: Second
- Dimensions: 4.3 x 9.81
Breakfast
- Level: Main
- Dimensions: 4 x 4.3
Dining room
- Level: Main
- Dimensions: 3.8 x 13.11
Family room
- Level: Main
- Dimensions: 4.3 x 4.72
Kitchen
- Level: Main
- Dimensions: 4 x 4.24
Library
- Level: Second
- Dimensions: 5.33 x 8.35
Living room
- Level: Main
- Dimensions: 4.88 x 4.51
Office
- Level: Main
- Dimensions: 2.78 x 3.9
Recreation
- Level: Basement
- Dimensions: 6.64 x 7.65
Heating
- Forced Air, Gas
Cooling
- Central Air
Appliances
- Included: Built-In Oven, Countertop Range
Features
- Central Vacuum, Primary Bedroom - Main Floor
- Flooring: Carpet Free
- Basement: Apartment,Finished with Walk-Out
- Has fireplace: Yes
Interior area
- Living area range: 3000-3500 null
Property
Parking
- Total spaces: 12
- Parking features: Garage Door Opener
- Has garage: Yes
Features
- Pool features: None
Lot
- Size: 0.32 Acres
Details
- Parcel number: 032950078
Construction
Type & style
- Home type: SingleFamily
- Architectural style: Bungaloft
- Property subtype: Single Family Residence
Materials
- Brick, Stone
- Foundation: Unknown
- Roof: Unknown
Utilities & green energy
- Sewer: Sewer
Community & HOA
Location
- Region: Vaughan
Financial & listing details
- Annual tax amount: C$9,707
- Date on market: 7/31/2025
ROYAL LEPAGE MAXIMUM REALTY
By pressing Contact Agent, you agree that the real estate professional identified above may call/text you about your search, which may involve use of automated means and pre-recorded/artificial voices. You don't need to consent as a condition of buying any property, goods, or services. Message/data rates may apply. You also agree to our Terms of Use. Zillow does not endorse any real estate professionals. We may share information about your recent and future site activity with your agent to help them understand what you're looking for in a home.
Price history
Price history
Price history is unavailable.
Public tax history
Public tax history
Tax history is unavailable.Climate risks
Neighborhood: Woodbridge
Nearby schools
GreatSchools rating
No schools nearby
We couldn't find any schools near this home.
