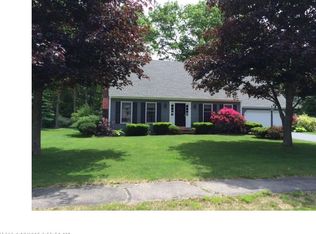Closed
$475,000
14 Pinewood Circle, Biddeford, ME 04005
3beds
1,715sqft
Single Family Residence
Built in 1978
0.32 Acres Lot
$477,200 Zestimate®
$277/sqft
$3,382 Estimated rent
Home value
$477,200
$453,000 - $501,000
$3,382/mo
Zestimate® history
Loading...
Owner options
Explore your selling options
What's special
We are thrilled to present an incredible opportunity to own a beautiful Gambrel-style home, perfectly situated on a quiet street in a desirable neighborhood, just steps from local schools. This spacious home offers a fantastic layout, starting with an oversized sunroom/mudroom that provides a warm welcome. The open-concept eat-in kitchen boasts extensive cabinetry, while a separate formal dining room and living room with fireplace offers distinct spaces for entertaining. A convenient half bath on the main level also serves as a laundry area. Upstairs, you'll find three comfortable bedrooms and a full shared bathroom. The exterior of this home is just as appealing, featuring a large deck and a spacious lawn area, perfect for outdoor entertaining and enjoying privacy. A two-car garage and a shed provide ample storage options. The location is truly unbeatable, with easy access to a variety of amenities including schools, turnpike access, the hospital, shopping centers, restaurants, the University of New England (UNE), and beautiful beaches.
Don't miss the chance to make this wonderful house your new home! Call today for your private showing.
Zillow last checked: 8 hours ago
Listing updated: August 21, 2025 at 08:06am
Listed by:
Keller Williams Realty
Bought with:
Portside Real Estate Group
Source: Maine Listings,MLS#: 1629833
Facts & features
Interior
Bedrooms & bathrooms
- Bedrooms: 3
- Bathrooms: 2
- Full bathrooms: 1
- 1/2 bathrooms: 1
Bedroom 1
- Level: Second
Bedroom 2
- Level: Second
Bedroom 3
- Level: Second
Dining room
- Level: First
Kitchen
- Level: First
Living room
- Level: First
Heating
- Baseboard, Space Heater
Cooling
- None
Features
- Flooring: Carpet, Vinyl
- Basement: None
- Number of fireplaces: 1
Interior area
- Total structure area: 1,715
- Total interior livable area: 1,715 sqft
- Finished area above ground: 1,715
- Finished area below ground: 0
Property
Parking
- Total spaces: 2
- Parking features: Paved, 5 - 10 Spaces, Garage Door Opener
- Attached garage spaces: 2
Lot
- Size: 0.32 Acres
- Features: Near Town, Neighborhood, Landscaped, Wooded
Details
- Additional structures: Shed(s)
- Parcel number: BIDDM88L42
- Zoning: R1A
Construction
Type & style
- Home type: SingleFamily
- Architectural style: Cape Cod
- Property subtype: Single Family Residence
Materials
- Wood Frame, Clapboard
- Roof: Fiberglass,Shingle
Condition
- Year built: 1978
Utilities & green energy
- Electric: Circuit Breakers
- Sewer: Public Sewer
- Water: Public
Community & neighborhood
Location
- Region: Biddeford
Other
Other facts
- Road surface type: Paved
Price history
| Date | Event | Price |
|---|---|---|
| 8/19/2025 | Sold | $475,000$277/sqft |
Source: | ||
| 7/28/2025 | Pending sale | $475,000$277/sqft |
Source: | ||
| 7/17/2025 | Contingent | $475,000$277/sqft |
Source: | ||
| 7/9/2025 | Listed for sale | $475,000$277/sqft |
Source: | ||
Public tax history
| Year | Property taxes | Tax assessment |
|---|---|---|
| 2024 | $5,726 +9.1% | $402,700 +0.7% |
| 2023 | $5,248 +8.2% | $400,000 +35.3% |
| 2022 | $4,851 +6.4% | $295,600 +18.2% |
Find assessor info on the county website
Neighborhood: 04005
Nearby schools
GreatSchools rating
- NABiddeford Primary SchoolGrades: 1-2Distance: 0.4 mi
- 3/10Biddeford Middle SchoolGrades: 5-8Distance: 0.6 mi
- 5/10Biddeford High SchoolGrades: 9-12Distance: 1.5 mi

Get pre-qualified for a loan
At Zillow Home Loans, we can pre-qualify you in as little as 5 minutes with no impact to your credit score.An equal housing lender. NMLS #10287.
