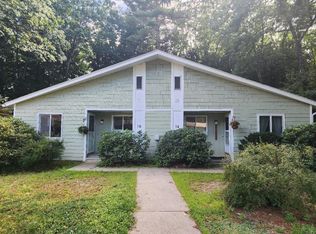Very desirable condo now available in Beaver Meadow Village which is a beautiful 55+ community located near the Beaver Meadow Golf course and Sewalls Falls recreation area trails. It's everything you need all on one level in the most secluded part of the development. In the back of the unit, there is a wonderful sunroom with new sliding glass doors on 2 sides to watch the seasons change and the wildlife go passing by. The master bedroom even has it's own half bath and double closets. If you need additional storage, there is a large 11 x 40 insulated attic with plywood floor that is accessible with the pull down stairs. There is also a heated pool and club house for your enjoyment. Come see what you have been missing and take advantage of this rare opportunity to live in this community!! Showings begin 11-9-19
This property is off market, which means it's not currently listed for sale or rent on Zillow. This may be different from what's available on other websites or public sources.
