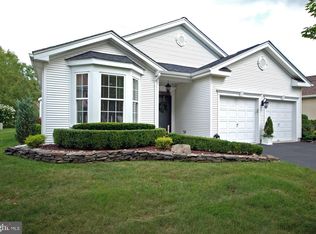Sold for $520,000 on 02/07/25
$520,000
14 Plantation Way, Allentown, NJ 08501
2beds
1,844sqft
Single Family Residence
Built in 2002
6,708 Square Feet Lot
$541,600 Zestimate®
$282/sqft
$2,778 Estimated rent
Home value
$541,600
$498,000 - $590,000
$2,778/mo
Zestimate® history
Loading...
Owner options
Explore your selling options
What's special
Interior of the house has been freshly painted in an ivory color throughout. New pictures are now posted. Welcome to this beautifully maintained Bonaire model, located in the beautiful Four Seasons Upper Freehold, 55+ Active Adult Community. The home features 2 bedrooms with new neutral wall to wall carpet, large walk-in closet in the primary bedroom, hardwood flooring throughout the rest of the house, a den, updated kitchen with 42'' White cabinets, stainless steel appliances and granite counter tops. There is a 4' extended garage with walk-up attic storage. It is attractively landscaped with a patio and park-like backyard setting to enjoy nature. The roof and siding on 3 sides of the house were replaced in 2023. This is a move-in ready house, perfect house for a couple or single person. The community is close to I195, I295 & NJ Turnpike. Book your appointment today!
Zillow last checked: 8 hours ago
Listing updated: February 07, 2025 at 01:47pm
Listed by:
Ann Marie Wiedemann 609-273-4114,
BHHS Fox & Roach Hopewell Valley,
Co-Listing Agent: Kathie Yates 609-306-7703,
BHHS Fox & Roach Hopewell Valley
Bought with:
Brenda Irwin, 2295098
RE/MAX Revolution
Source: Bright MLS,MLS#: NJMM2003216
Facts & features
Interior
Bedrooms & bathrooms
- Bedrooms: 2
- Bathrooms: 2
- Full bathrooms: 2
- Main level bathrooms: 2
- Main level bedrooms: 2
Basement
- Area: 0
Heating
- Forced Air, Natural Gas
Cooling
- Central Air, Electric
Appliances
- Included: Dishwasher, Dryer, Exhaust Fan, Oven/Range - Gas, Range Hood, Refrigerator, Stainless Steel Appliance(s), Washer, Water Heater, Gas Water Heater
- Laundry: Main Level
Features
- Bathroom - Stall Shower, Bathroom - Tub Shower, Breakfast Area, Ceiling Fan(s), Dining Area, Entry Level Bedroom, Family Room Off Kitchen, Floor Plan - Traditional, Formal/Separate Dining Room, Pantry, Primary Bath(s), Upgraded Countertops, Walk-In Closet(s)
- Flooring: Carpet, Ceramic Tile, Hardwood, Wood
- Doors: Storm Door(s)
- Windows: Double Hung, Window Treatments
- Has basement: No
- Has fireplace: No
Interior area
- Total structure area: 1,844
- Total interior livable area: 1,844 sqft
- Finished area above ground: 1,844
- Finished area below ground: 0
Property
Parking
- Total spaces: 4
- Parking features: Garage Faces Front, Garage Door Opener, Inside Entrance, Oversized, Asphalt, Attached, Driveway
- Attached garage spaces: 2
- Uncovered spaces: 2
Accessibility
- Accessibility features: None
Features
- Levels: One
- Stories: 1
- Exterior features: Lawn Sprinkler, Underground Lawn Sprinkler
- Pool features: Community
Lot
- Size: 6,708 sqft
Details
- Additional structures: Above Grade, Below Grade
- Parcel number: 5100047 0100024
- Zoning: RESIDENTIAL
- Special conditions: Standard
Construction
Type & style
- Home type: SingleFamily
- Architectural style: Traditional
- Property subtype: Single Family Residence
Materials
- Vinyl Siding
- Foundation: Slab
- Roof: Architectural Shingle
Condition
- Excellent
- New construction: No
- Year built: 2002
Utilities & green energy
- Sewer: Public Sewer
- Water: Public
Community & neighborhood
Security
- Security features: Fire Sprinkler System
Community
- Community features: Pool
Senior living
- Senior community: Yes
Location
- Region: Allentown
- Subdivision: Four Seasons @ U. F.
- Municipality: UPPER FREEHOLD TWP
HOA & financial
HOA
- Has HOA: Yes
- HOA fee: $402 monthly
- Amenities included: Billiard Room, Clubhouse, Common Grounds, Community Center, Dining Rooms, Fitness Center, Game Room, Gated, Jogging Path, Lake, Library, Meeting Room, Party Room, Indoor Pool, Pool, Recreation Facilities, Retirement Community, Tennis Court(s)
- Services included: All Ground Fee, Common Area Maintenance, Health Club, Lawn Care Front, Lawn Care Rear, Lawn Care Side, Maintenance Grounds, Management, Pool(s), Road Maintenance, Security, Snow Removal, Trash
- Association name: FOUR SEASONS UPPER FREEHOLD
Other
Other facts
- Listing agreement: Exclusive Right To Sell
- Listing terms: Cash,Conventional,VA Loan,FHA
- Ownership: Fee Simple
Price history
| Date | Event | Price |
|---|---|---|
| 2/7/2025 | Sold | $520,000-1.9%$282/sqft |
Source: | ||
| 1/11/2025 | Pending sale | $529,900$287/sqft |
Source: | ||
| 1/7/2025 | Contingent | $529,900$287/sqft |
Source: | ||
| 11/23/2024 | Listed for sale | $529,900+66.6%$287/sqft |
Source: | ||
| 6/23/2014 | Sold | $318,000-2.2%$172/sqft |
Source: | ||
Public tax history
| Year | Property taxes | Tax assessment |
|---|---|---|
| 2024 | $9,090 -0.4% | $421,600 +2.6% |
| 2023 | $9,124 +7.4% | $410,800 +9.8% |
| 2022 | $8,496 +5% | $374,100 +12.1% |
Find assessor info on the county website
Neighborhood: 08501
Nearby schools
GreatSchools rating
- 3/10Newell Elementary SchoolGrades: PK-4Distance: 0.9 mi
- 7/10Stone Bridge Middle SchoolGrades: 5-8Distance: 1 mi
- 4/10Allentown High SchoolGrades: 9-12Distance: 0.9 mi
Schools provided by the listing agent
- District: Upper Freehold Regional Schools
Source: Bright MLS. This data may not be complete. We recommend contacting the local school district to confirm school assignments for this home.

Get pre-qualified for a loan
At Zillow Home Loans, we can pre-qualify you in as little as 5 minutes with no impact to your credit score.An equal housing lender. NMLS #10287.
Sell for more on Zillow
Get a free Zillow Showcase℠ listing and you could sell for .
$541,600
2% more+ $10,832
With Zillow Showcase(estimated)
$552,432