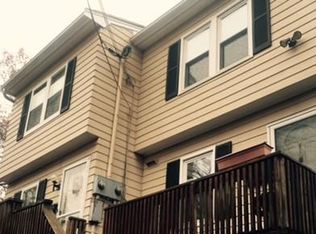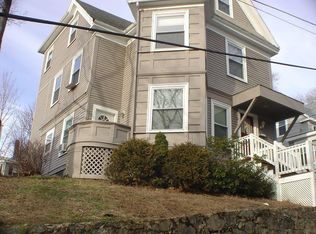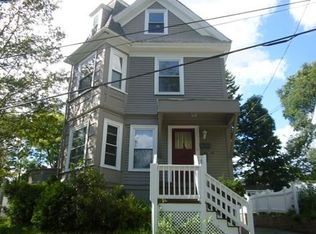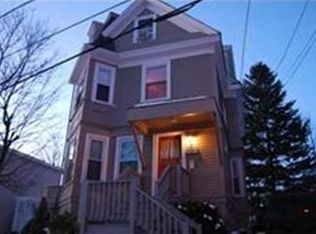Sold for $742,500 on 08/28/25
$742,500
14 Pleasant View Ave, Lynn, MA 01902
4beds
2,735sqft
Single Family Residence
Built in 2006
5,057 Square Feet Lot
$743,700 Zestimate®
$271/sqft
$4,423 Estimated rent
Home value
$743,700
$684,000 - $811,000
$4,423/mo
Zestimate® history
Loading...
Owner options
Explore your selling options
What's special
Step into this gorgeous 19-year-young custom-built 4-bedroom, 2.5-bath home that blends thoughtful design with modern upgrades. Lovingly maintained by its original owner, this home offers space, style, and functionality in one of the most desirable locations, right on the Swampscott border with a neighborhood park just around the corner! You’ll be impressed the moment you walk in by the bright, open layout, beautiful hardwood floors, and a recently refreshed kitchen featuring a cabinet facelift, new SS gas stove and dishwasher, granite countertops and a dining nook for everyday meals. The spacious family room with fireplace opens to a private, fully fenced backyard. The oversized living/dining room with a built-in bar and convenient half bath with marble flooring adds a touch of elegance. Upstairs, the primary suite features a marble bath, walk-in closet & natural light. Three more bedrooms, full bath, 2nd-floor laundry, garage, double driveways & top location near T, beach & shops.
Zillow last checked: 8 hours ago
Listing updated: August 30, 2025 at 06:37am
Listed by:
Best of Boston Living Group 978-766-1777,
Century 21 North East 781-933-0005
Bought with:
William Figueroa
United Brokers
Source: MLS PIN,MLS#: 73389461
Facts & features
Interior
Bedrooms & bathrooms
- Bedrooms: 4
- Bathrooms: 3
- Full bathrooms: 2
- 1/2 bathrooms: 1
Primary bedroom
- Features: Walk-In Closet(s), Flooring - Wall to Wall Carpet
- Level: Second
- Area: 272
- Dimensions: 17 x 16
Bedroom 2
- Features: Closet, Flooring - Wall to Wall Carpet
- Level: Second
- Area: 209
- Dimensions: 19 x 11
Bedroom 3
- Features: Closet, Flooring - Wall to Wall Carpet
- Level: Second
- Area: 208
- Dimensions: 13 x 16
Bedroom 4
- Features: Closet, Flooring - Wall to Wall Carpet
- Level: Second
- Area: 132
- Dimensions: 12 x 11
Primary bathroom
- Features: Yes
Bathroom 1
- Features: Bathroom - Half, Flooring - Marble
- Level: First
- Area: 40
- Dimensions: 8 x 5
Bathroom 2
- Features: Bathroom - Full, Bathroom - With Tub & Shower, Flooring - Stone/Ceramic Tile
- Level: Second
- Area: 45
- Dimensions: 9 x 5
Bathroom 3
- Features: Bathroom - Full, Bathroom - With Shower Stall, Flooring - Marble
- Level: Second
- Area: 80
- Dimensions: 10 x 8
Dining room
- Features: Flooring - Hardwood, Lighting - Overhead
- Level: First
- Area: 510
- Dimensions: 30 x 17
Family room
- Features: Flooring - Hardwood, Open Floorplan, Recessed Lighting
- Level: First
- Area: 525
- Dimensions: 25 x 21
Kitchen
- Features: Flooring - Hardwood, Countertops - Stone/Granite/Solid, Kitchen Island, Open Floorplan, Recessed Lighting, Stainless Steel Appliances, Gas Stove
- Level: First
- Area: 299
- Dimensions: 13 x 23
Living room
- Features: Flooring - Hardwood, Open Floorplan, Recessed Lighting, Lighting - Overhead
- Level: First
- Area: 510
- Dimensions: 30 x 17
Heating
- Baseboard, Natural Gas
Cooling
- None, Other
Appliances
- Laundry: Flooring - Stone/Ceramic Tile, Second Floor
Features
- Entry Hall
- Flooring: Carpet, Marble, Hardwood, Stone / Slate, Flooring - Marble
- Doors: Insulated Doors
- Windows: Insulated Windows, Storm Window(s), Screens
- Has basement: No
- Number of fireplaces: 1
- Fireplace features: Family Room
Interior area
- Total structure area: 2,735
- Total interior livable area: 2,735 sqft
- Finished area above ground: 2,735
Property
Parking
- Total spaces: 5
- Parking features: Under, Off Street, Paved
- Attached garage spaces: 1
- Uncovered spaces: 4
Features
- Exterior features: Screens, Fenced Yard
- Fencing: Fenced/Enclosed,Fenced
- Waterfront features: Ocean, 1 to 2 Mile To Beach, Beach Ownership(Public)
Lot
- Size: 5,057 sqft
- Features: Cleared, Level
Details
- Parcel number: 4622253
- Zoning: R
Construction
Type & style
- Home type: SingleFamily
- Architectural style: Colonial,Contemporary
- Property subtype: Single Family Residence
Materials
- Frame
- Foundation: Concrete Perimeter
- Roof: Shingle
Condition
- Year built: 2006
Utilities & green energy
- Electric: Circuit Breakers, 200+ Amp Service
- Sewer: Public Sewer
- Water: Public
- Utilities for property: for Gas Range
Community & neighborhood
Community
- Community features: Public Transportation, Shopping, Park, Public School, T-Station
Location
- Region: Lynn
Price history
| Date | Event | Price |
|---|---|---|
| 8/28/2025 | Sold | $742,500-1.6%$271/sqft |
Source: MLS PIN #73389461 | ||
| 7/29/2025 | Contingent | $754,900$276/sqft |
Source: MLS PIN #73389461 | ||
| 7/9/2025 | Price change | $754,900-1.3%$276/sqft |
Source: MLS PIN #73389461 | ||
| 6/25/2025 | Price change | $764,900-1.3%$280/sqft |
Source: MLS PIN #73389461 | ||
| 6/11/2025 | Listed for sale | $774,900-1.3%$283/sqft |
Source: MLS PIN #73389461 | ||
Public tax history
| Year | Property taxes | Tax assessment |
|---|---|---|
| 2025 | $7,693 +7.2% | $742,600 +8.9% |
| 2024 | $7,179 +5.4% | $681,800 +11.6% |
| 2023 | $6,812 | $610,900 |
Find assessor info on the county website
Neighborhood: 01902
Nearby schools
GreatSchools rating
- 7/10Aborn Elementary SchoolGrades: K-5Distance: 0.2 mi
- 4/10Thurgood Marshall Middle SchoolGrades: 6-8Distance: 0.7 mi
- 1/10Fecteau-Leary Junior/Senior High SchoolGrades: 6-12Distance: 1.7 mi
Get a cash offer in 3 minutes
Find out how much your home could sell for in as little as 3 minutes with a no-obligation cash offer.
Estimated market value
$743,700
Get a cash offer in 3 minutes
Find out how much your home could sell for in as little as 3 minutes with a no-obligation cash offer.
Estimated market value
$743,700



