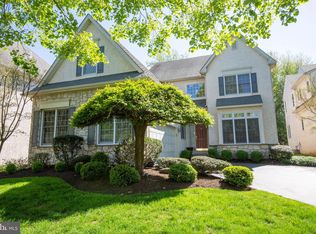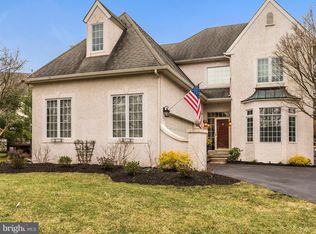This luxurious, updated home features four bedrooms, two full and two half baths, and approximately 4,000 square feet of living space. It is located in the desirable Runnymede Farms neighborhood, which offers amenities such as a pool, tennis courts, and a welcoming suburban feel. Just minutes from the newly developed Ellis Preserve with shops, restaurants, and Whole Foods, the home is also conveniently situated on the outskirts of the Main Line, 15 minutes to both Wayne and West Chester. All of this within the top-ranked Rose Tree Media School District. As you arrive, you'll notice the tree-lined street, mature landscaping, and attached two-car garage, which offers both convenience and ample storage. Notable features include recently refinished dark hardwood floors, stainless steel Viking appliances, a gas fireplace, and an incredible lower level with a beautifully detailed, classic movie theater. Inside, the foyer opens to hardwood floors, with a formal living room on one side and a dining room on the other. The open-concept kitchen and living room have been upgraded with a granite island, Viking range, wall oven, microwave, and generous prep space. A large eat-in kitchen area overlooks a quiet deck and private backyard ideal for morning coffee or evening wine. The living room boasts a coffered ceiling, a gas fireplace with custom woodwork, and a stacked stone surround. The main floor also includes a powder room and a laundry room. Upstairs, the spacious primary suite is a highlight, with double doors, a tray ceiling with ceiling fan, and a sun-drenched office with built-in shelving, separated by a sliding barn door. The en suite bath includes a jacuzzi soaking tub, frameless glass shower, double vanity, and a large custom closet, wait until you find the hidden shoe storage! Three additional bedrooms offer ample closet space, ceiling fans, and recessed lighting, along with a full bath to complete the second level. The finished lower level is designed for entertainment and comfort, with a full home theater featuring a 4K projector and six reclining seats, plus a game area, half bath, and flexible space for a home office or gym. Additional recent updates include a newer two-zone HVAC system and hot water heater. This is a rare opportunity to lease a well-maintained home in a rarely available location. Some furnishings will be included. Contact for a private showing. Some furnishings will be included. Tenants pay utilities. Owner pays HOA fees.
This property is off market, which means it's not currently listed for sale or rent on Zillow. This may be different from what's available on other websites or public sources.

