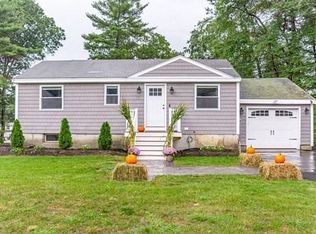Charming ranch style home featuring hardwood flooring, 3 bedrooms, 1.5 baths, fully applianced kitchen with backsplash, formal dining room, family room with built-ins and bay window, sun porch with wood stove perfect for relaxing during the chilly winter months, master bedroom with 1/2 bath, large basement with a finished room, 2 car detached garage with work shop and much more! Close proximity to the Burlington line, schools, shopping, restaurants, etc. This is a great opportunity for a visionary buyer looking for single level living and are willing to put a little TLC into it to make it their own!
This property is off market, which means it's not currently listed for sale or rent on Zillow. This may be different from what's available on other websites or public sources.
