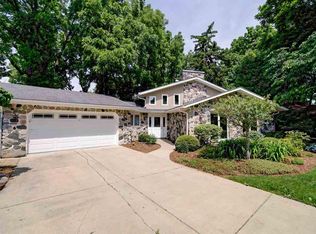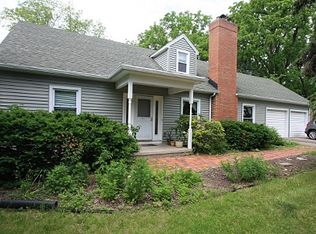Closed
$610,000
14 Quinn Circle, Madison, WI 53713
4beds
2,259sqft
Single Family Residence
Built in 1967
0.45 Acres Lot
$664,100 Zestimate®
$270/sqft
$2,965 Estimated rent
Home value
$664,100
$624,000 - $711,000
$2,965/mo
Zestimate® history
Loading...
Owner options
Explore your selling options
What's special
Showings begin w/open house Sat 5/10 1pm! Welcome to this one-owner 1967 ranch oasis nestled at the top of a sweet cul-de-sac one block from Lake Monona! Its ideal layout draws you in and leads you to spacious living & diningw/vaulted ceiling & connects to screened porch - all overlooking a verdant wildflower-filled backyard w/seasonal lake glimpses! Updated kitchen is a true highlight, featuring SS appliances, plentiful cabinetry & generous counter space - perfect for preparing meals & hosting. Primary bdrm is large & boasts a remodeled bath w/tiled shower, dual closets & access to balcony. Walk-out LL w/4th bdrm, 2nd gathering rm w/stone FP & ample storage. Newer windows, roof, HVAC! Don?t miss your chance to own this lovinglycared-for home & make it your own for the next 50+ years!
Zillow last checked: 8 hours ago
Listing updated: June 12, 2025 at 08:15pm
Listed by:
Mary Duff Pref:608-513-6955,
Stark Company, REALTORS
Bought with:
Scott Walker
Source: WIREX MLS,MLS#: 1999354 Originating MLS: South Central Wisconsin MLS
Originating MLS: South Central Wisconsin MLS
Facts & features
Interior
Bedrooms & bathrooms
- Bedrooms: 4
- Bathrooms: 3
- Full bathrooms: 3
- Main level bedrooms: 3
Primary bedroom
- Level: Main
- Area: 224
- Dimensions: 14 x 16
Bedroom 2
- Level: Main
- Area: 120
- Dimensions: 12 x 10
Bedroom 3
- Level: Main
- Area: 99
- Dimensions: 9 x 11
Bedroom 4
- Level: Lower
- Area: 270
- Dimensions: 15 x 18
Bathroom
- Features: Master Bedroom Bath: Full, Master Bedroom Bath, Master Bedroom Bath: Walk-In Shower
Family room
- Level: Lower
- Area: 405
- Dimensions: 15 x 27
Kitchen
- Level: Main
- Area: 150
- Dimensions: 15 x 10
Living room
- Level: Main
- Area: 300
- Dimensions: 15 x 20
Heating
- Natural Gas, Forced Air
Cooling
- Central Air
Appliances
- Included: Range/Oven, Refrigerator, Dishwasher, Microwave, Disposal, Washer, Dryer, Water Softener
Features
- Cathedral/vaulted ceiling, Breakfast Bar, Kitchen Island
- Flooring: Wood or Sim.Wood Floors
- Basement: Full,Walk-Out Access,Finished,Concrete
Interior area
- Total structure area: 2,259
- Total interior livable area: 2,259 sqft
- Finished area above ground: 1,579
- Finished area below ground: 680
Property
Parking
- Total spaces: 2
- Parking features: 2 Car, Attached
- Attached garage spaces: 2
Features
- Levels: One
- Stories: 1
- Patio & porch: Screened porch, Deck
Lot
- Size: 0.45 Acres
Details
- Parcel number: 071030208063
- Zoning: TR-C1
- Special conditions: Arms Length
Construction
Type & style
- Home type: SingleFamily
- Architectural style: Ranch
- Property subtype: Single Family Residence
Materials
- Wood Siding, Stone
Condition
- 21+ Years
- New construction: No
- Year built: 1967
Utilities & green energy
- Sewer: Public Sewer
- Water: Public
Community & neighborhood
Location
- Region: Madison
- Subdivision: Edgar Heights
- Municipality: Madison
Price history
| Date | Event | Price |
|---|---|---|
| 6/12/2025 | Sold | $610,000+14%$270/sqft |
Source: | ||
| 5/16/2025 | Pending sale | $535,000$237/sqft |
Source: | ||
| 5/8/2025 | Listed for sale | $535,000$237/sqft |
Source: | ||
Public tax history
| Year | Property taxes | Tax assessment |
|---|---|---|
| 2024 | $9,222 +12.7% | $471,100 +16% |
| 2023 | $8,182 | $406,100 +11% |
| 2022 | -- | $365,900 +13% |
Find assessor info on the county website
Neighborhood: Waunona
Nearby schools
GreatSchools rating
- 2/10Glendale Elementary SchoolGrades: PK-5Distance: 2.6 mi
- 5/10Sennett Middle SchoolGrades: 6-8Distance: 2.3 mi
- 6/10Lafollette High SchoolGrades: 9-12Distance: 2.4 mi
Schools provided by the listing agent
- Elementary: Henderson
- Middle: Sennett
- High: Lafollette
- District: Madison
Source: WIREX MLS. This data may not be complete. We recommend contacting the local school district to confirm school assignments for this home.

Get pre-qualified for a loan
At Zillow Home Loans, we can pre-qualify you in as little as 5 minutes with no impact to your credit score.An equal housing lender. NMLS #10287.
Sell for more on Zillow
Get a free Zillow Showcase℠ listing and you could sell for .
$664,100
2% more+ $13,282
With Zillow Showcase(estimated)
$677,382
