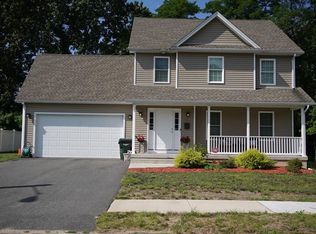Sold for $500,000
$500,000
14 Ralph Cir, Chicopee, MA 01020
3beds
1,836sqft
Single Family Residence
Built in 2020
0.3 Acres Lot
$506,900 Zestimate®
$272/sqft
$2,706 Estimated rent
Home value
$506,900
$461,000 - $558,000
$2,706/mo
Zestimate® history
Loading...
Owner options
Explore your selling options
What's special
Move-in-ready beautiful 3-bed, 2-bath ranch on a quiet Chicopee cul-de-sac! Built in 2020, this open-floor plan home features granite countertops, stainless steel appliances, gas fireplace, and first-floor laundry. Central air keeps you cool on hot summer days. Gleaming hardwood floors flow through the living room, dining room, and kitchen. The spacious main bedroom offers an ensuite with double sinks and a walk-in closet. Enjoy a private, fenced-in backyard abutting woods with a cement patio. Large, dry basement with separate exterior entrance offers potential for additional living space—ideal for a teen retreat, guest area, or in-law setup. Two-car garage, close to highways and shopping. Schedule your private tour today! This one won’t last!
Zillow last checked: 8 hours ago
Listing updated: September 04, 2025 at 07:28am
Listed by:
Judy Nevarez 413-335-3243,
Berkshire Hathaway HomeServices Realty Professionals 413-567-3361
Bought with:
Ben Zeller
Signature Realty
Source: MLS PIN,MLS#: 73411643
Facts & features
Interior
Bedrooms & bathrooms
- Bedrooms: 3
- Bathrooms: 2
- Full bathrooms: 2
- Main level bedrooms: 1
Primary bedroom
- Features: Bathroom - Full, Bathroom - Double Vanity/Sink, Ceiling Fan(s), Walk-In Closet(s), Closet, Flooring - Wall to Wall Carpet
- Level: Main,First
- Area: 195.25
- Dimensions: 13.06 x 14.95
Bedroom 2
- Features: Ceiling Fan(s), Closet, Flooring - Wall to Wall Carpet
- Level: First
- Area: 132.09
- Dimensions: 10.98 x 12.03
Bedroom 3
- Features: Ceiling Fan(s), Closet, Flooring - Wall to Wall Carpet
- Level: First
- Area: 129.79
- Dimensions: 10.78 x 12.04
Primary bathroom
- Features: Yes
Bathroom 1
- Features: Bathroom - Full, Bathroom - With Shower Stall, Walk-In Closet(s), Closet, Flooring - Stone/Ceramic Tile
- Level: First
Bathroom 2
- Features: Bathroom - Full, Bathroom - With Tub & Shower, Flooring - Stone/Ceramic Tile
- Level: First
Dining room
- Features: Flooring - Hardwood, Lighting - Overhead
- Level: First
- Area: 182.86
- Dimensions: 11.45 x 15.97
Kitchen
- Features: Flooring - Hardwood, Countertops - Stone/Granite/Solid, Kitchen Island, Cabinets - Upgraded, Open Floorplan, Stainless Steel Appliances, Gas Stove, Lighting - Pendant, Lighting - Overhead
- Level: Main,First
- Area: 185.19
- Dimensions: 13.06 x 14.18
Living room
- Features: Ceiling Fan(s), Closet, Flooring - Hardwood, Deck - Exterior, Exterior Access, Open Floorplan, Slider, Lighting - Overhead
- Level: Main,First
- Area: 293.73
- Dimensions: 18.02 x 16.3
Heating
- Central, Forced Air, Natural Gas
Cooling
- Central Air
Appliances
- Included: Gas Water Heater, Water Heater, Range, Dishwasher, Disposal, Microwave, Refrigerator, Washer, Dryer, Instant Hot Water
- Laundry: Flooring - Stone/Ceramic Tile, Handicap Accessible, First Floor, Washer Hookup
Features
- Finish - Sheetrock
- Flooring: Tile, Carpet, Hardwood, Engineered Hardwood
- Windows: Insulated Windows, Screens
- Basement: Full,Interior Entry,Concrete,Unfinished
- Number of fireplaces: 1
- Fireplace features: Living Room
Interior area
- Total structure area: 1,836
- Total interior livable area: 1,836 sqft
- Finished area above ground: 1,836
Property
Parking
- Total spaces: 4
- Parking features: Attached, Garage Door Opener, Storage, Oversized, Paved Drive, Off Street, Paved
- Attached garage spaces: 2
- Uncovered spaces: 2
Features
- Patio & porch: Porch, Deck - Composite, Patio
- Exterior features: Porch, Deck - Composite, Patio, Rain Gutters, Sprinkler System, Screens, Fenced Yard, Other
- Fencing: Fenced/Enclosed,Fenced
Lot
- Size: 0.30 Acres
- Features: Cul-De-Sac, Level
Details
- Parcel number: M:0056 P:0018C,5006538
- Zoning: 2
Construction
Type & style
- Home type: SingleFamily
- Architectural style: Ranch
- Property subtype: Single Family Residence
Materials
- Frame
- Foundation: Concrete Perimeter
- Roof: Shingle
Condition
- Year built: 2020
Utilities & green energy
- Electric: Circuit Breakers, 200+ Amp Service
- Sewer: Public Sewer, Other
- Water: Public, Other
- Utilities for property: for Gas Range, for Gas Oven, Washer Hookup
Green energy
- Energy efficient items: Thermostat
Community & neighborhood
Community
- Community features: Public Transportation, Shopping, Park, Medical Facility, Laundromat, Highway Access, House of Worship, Public School
Location
- Region: Chicopee
Price history
| Date | Event | Price |
|---|---|---|
| 9/4/2025 | Sold | $500,000+0.2%$272/sqft |
Source: MLS PIN #73411643 Report a problem | ||
| 8/13/2025 | Pending sale | $499,000$272/sqft |
Source: BHHS broker feed #73411643 Report a problem | ||
| 7/31/2025 | Listed for sale | $499,000+34.9%$272/sqft |
Source: MLS PIN #73411643 Report a problem | ||
| 9/24/2020 | Sold | $369,900$201/sqft |
Source: Public Record Report a problem | ||
Public tax history
| Year | Property taxes | Tax assessment |
|---|---|---|
| 2025 | $7,427 +4.8% | $489,900 +2% |
| 2024 | $7,086 +8.2% | $480,100 +11.1% |
| 2023 | $6,548 +6.2% | $432,200 +19.1% |
Find assessor info on the county website
Neighborhood: 01020
Nearby schools
GreatSchools rating
- NABelcher Elementary SchoolGrades: PK-2Distance: 1.4 mi
- 3/10Bellamy Middle SchoolGrades: 6-8Distance: 3.2 mi
- 2/10Chicopee High SchoolGrades: 9-12Distance: 0.7 mi
Get pre-qualified for a loan
At Zillow Home Loans, we can pre-qualify you in as little as 5 minutes with no impact to your credit score.An equal housing lender. NMLS #10287.
Sell with ease on Zillow
Get a Zillow Showcase℠ listing at no additional cost and you could sell for —faster.
$506,900
2% more+$10,138
With Zillow Showcase(estimated)$517,038
