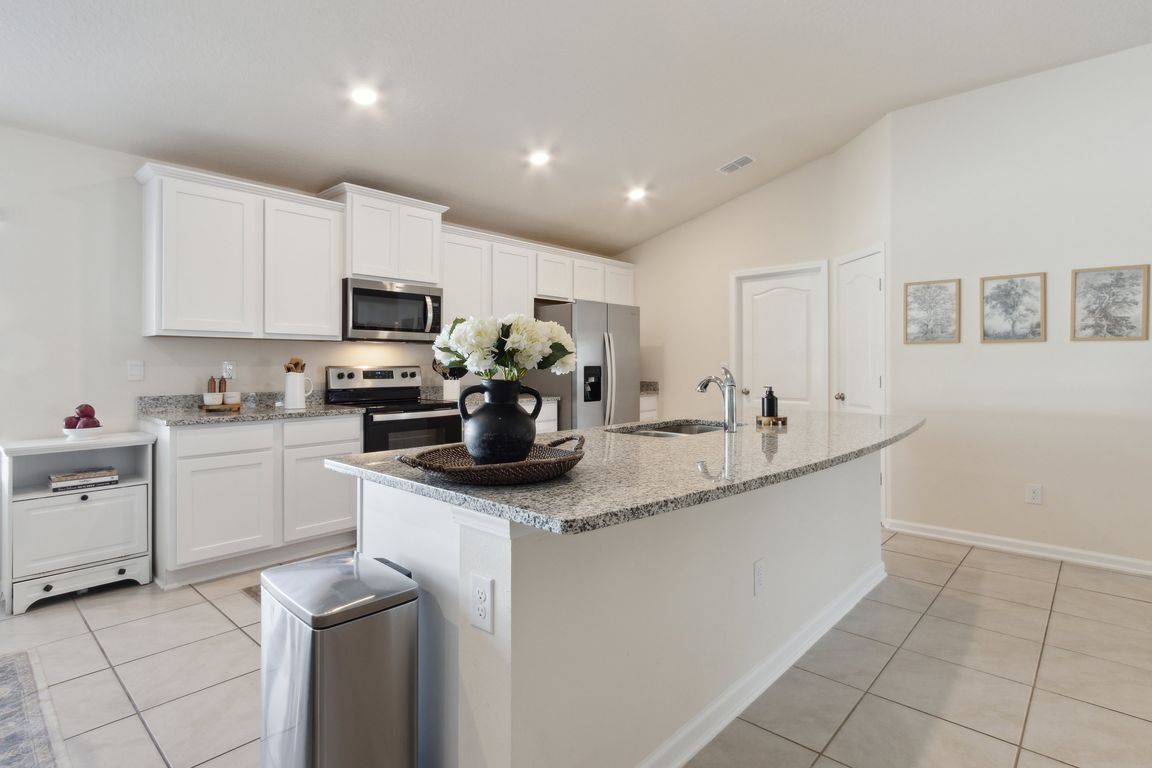
ActivePrice cut: $5.1K (9/16)
$379,900
3beds
2,363sqft
14 RAMBLING Lane, Palm Coast, FL 32164
3beds
2,363sqft
Single family residence
Built in 2023
10,018 sqft
3 Garage spaces
$161 price/sqft
What's special
Timeless neutral color schemeSleek quartz countertopsCovered screened lanaiOpen-concept layoutGutter systemNo-see-um screensElegant white cabinetry
NEW price, NEW paint, NEW kitchen faucet, NEW landscaping, & Carpets Cleaned! What more can you ask for?! $6,000 incentive for the buyer to use toward a privacy fence/closing costs,/loan buy-down, or at their discretion with a full-price offer! Step into modern comfort with this 2023 DR Horton Destin model, ...
- 123 days |
- 488 |
- 14 |
Source: realMLS,MLS#: 2091678
Travel times
Kitchen
Family Room
Primary Bedroom
Zillow last checked: 7 hours ago
Listing updated: September 21, 2025 at 11:43pm
Listed by:
SHANNON MCKINNON 904-686-4312,
BERKSHIRE HATHAWAY HOMESERVICES FLORIDA NETWORK REALTY 904-296-6400
Source: realMLS,MLS#: 2091678
Facts & features
Interior
Bedrooms & bathrooms
- Bedrooms: 3
- Bathrooms: 3
- Full bathrooms: 3
Primary bedroom
- Description: Ensuite Bath and Dual Closets
- Level: Main
- Area: 244.62 Square Feet
- Dimensions: 15.10 x 16.20
Bedroom 2
- Description: Built-In Closet
- Level: Main
- Area: 161.06 Square Feet
- Dimensions: 12.11 x 13.30
Bedroom 3
- Description: Built-in Closet
- Level: Main
- Area: 156.2 Square Feet
- Dimensions: 11.00 x 14.20
Primary bathroom
- Description: Dual Sinks, Shower No Tub
- Area: 150.4 Square Feet
- Dimensions: 9.40 x 16.00
Bathroom 2
- Description: Tub and Shower
- Level: Main
- Area: 46.92 Square Feet
- Dimensions: 9.20 x 5.10
Bathroom 3
- Description: Tub & Shower
- Level: Main
- Area: 46.17 Square Feet
- Dimensions: 5.70 x 8.10
Den
- Description: French Doors
- Level: Main
- Area: 153.8 Square Feet
- Dimensions: 12.70 x 12.11
Dining room
- Description: Open to Family Room
- Level: Main
- Area: 217.85 Square Feet
- Dimensions: 19.11 x 11.40
Family room
- Description: Open Concept to Kitchen & Dining Areas
- Level: Main
- Area: 399.19 Square Feet
- Dimensions: 19.10 x 20.90
Kitchen
- Description: SS Appliances ~ Quartz Counter Tops and Island
- Level: Main
- Area: 247.64 Square Feet
- Dimensions: 15.10 x 16.40
Laundry
- Description: Cabinetry
- Level: Main
- Area: 61.56 Square Feet
- Dimensions: 11.40 x 5.40
Other
- Description: Foyer
- Level: Main
- Area: 33.15 Square Feet
- Dimensions: 6.50 x 5.10
Other
- Description: Dinette Area ~ Eat-In Kitchen Space
- Level: Main
- Area: 138.6 Square Feet
- Dimensions: 15.40 x 9.00
Other
- Description: Covered Screened Lanai
- Level: Main
- Area: 207.24 Square Feet
- Dimensions: 15.70 x 13.20
Heating
- Central, Electric
Cooling
- Central Air, Electric
Appliances
- Included: Dishwasher, Disposal, Dryer, Electric Oven, Electric Range, Microwave, Refrigerator, Washer
- Laundry: In Unit
Features
- Ceiling Fan(s), Eat-in Kitchen, Entrance Foyer, His and Hers Closets, Open Floorplan, Pantry, Primary Bathroom - Shower No Tub, Smart Thermostat, Split Bedrooms, Walk-In Closet(s)
- Flooring: Tile, Vinyl
Interior area
- Total structure area: 3,156
- Total interior livable area: 2,363 sqft
Video & virtual tour
Property
Parking
- Total spaces: 3
- Parking features: Garage, Garage Door Opener
- Garage spaces: 3
Features
- Stories: 1
- Patio & porch: Covered, Rear Porch, Screened
- Exterior features: Other
Lot
- Size: 10,018.8 Square Feet
- Dimensions: 80 x 125
Details
- Parcel number: 0711317030006800070
Construction
Type & style
- Home type: SingleFamily
- Architectural style: Ranch,Traditional
- Property subtype: Single Family Residence
Condition
- New construction: No
- Year built: 2023
Utilities & green energy
- Sewer: Public Sewer
- Water: Public
- Utilities for property: Cable Available, Cable Connected, Electricity Available, Electricity Connected, Sewer Available, Sewer Connected, Water Available, Water Connected
Community & HOA
Community
- Security: Security System Owned
- Subdivision: Lehigh Woods
HOA
- Has HOA: No
Location
- Region: Palm Coast
Financial & listing details
- Price per square foot: $161/sqft
- Tax assessed value: $337,857
- Annual tax amount: $5,408
- Date on market: 6/5/2025
- Listing terms: Cash,Conventional,FHA,VA Loan