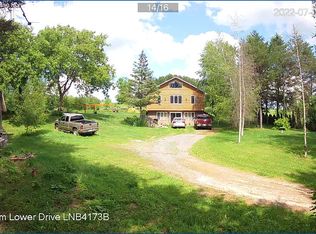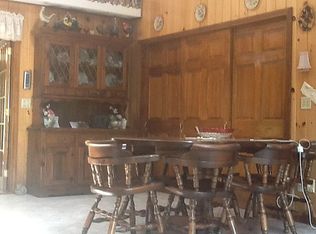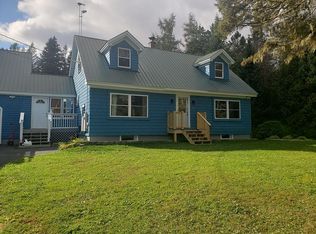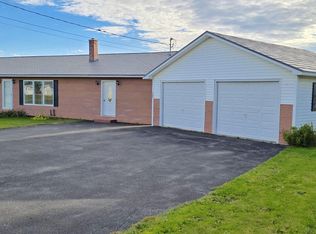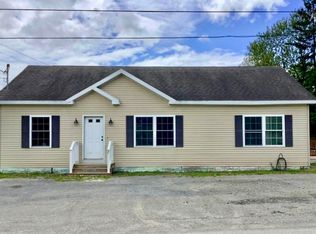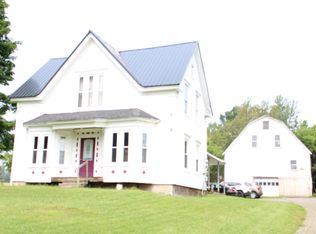This Kent modular with upgrades has been well maintained by the original owner. The home sits back off the road allowing for privacy. It is well landscaped and has a paved driveway. Just on the edge of town allowing for short commute. You do not want to miss this one, call for your appointment today!
Active
$399,900
14 Reach Road, Presque Isle, ME 04769
3beds
1,771sqft
Est.:
Single Family Residence
Built in 2004
2.35 Acres Lot
$380,900 Zestimate®
$226/sqft
$-- HOA
What's special
Paved driveway
- 228 days |
- 477 |
- 5 |
Zillow last checked: 8 hours ago
Listing updated: July 16, 2025 at 04:57am
Listed by:
Dobbs Realty
Source: Maine Listings,MLS#: 1628003
Tour with a local agent
Facts & features
Interior
Bedrooms & bathrooms
- Bedrooms: 3
- Bathrooms: 2
- Full bathrooms: 2
Primary bedroom
- Features: Full Bath
- Level: First
- Area: 13321 Square Feet
- Dimensions: 1211 x 11
Bedroom 2
- Level: First
- Area: 107166 Square Feet
- Dimensions: 106 x 1011
Bedroom 3
- Level: First
- Area: 10692 Square Feet
- Dimensions: 108 x 99
Dining room
- Level: First
- Area: 1064 Square Feet
- Dimensions: 133 x 8
Family room
- Features: Heat Stove
- Level: Basement
- Area: 3718 Square Feet
- Dimensions: 286 x 13
Kitchen
- Level: First
- Area: 13468 Square Feet
- Dimensions: 148 x 91
Living room
- Level: First
- Area: 28196 Square Feet
- Dimensions: 212 x 133
Heating
- Baseboard, Hot Water, Wood Stove
Cooling
- None
Appliances
- Included: Dishwasher, Electric Range, Refrigerator
Features
- Attic, Bathtub, Shower, Primary Bedroom w/Bath
- Flooring: Carpet, Linoleum
- Basement: Interior Entry,Finished,Full
- Has fireplace: No
Interior area
- Total structure area: 1,771
- Total interior livable area: 1,771 sqft
- Finished area above ground: 1,288
- Finished area below ground: 483
Property
Parking
- Total spaces: 2
- Parking features: Paved, 1 - 4 Spaces, Off Street, Garage Door Opener
- Garage spaces: 2
Features
- Body of water: Aroostook
Lot
- Size: 2.35 Acres
- Features: Near Golf Course, Near Shopping, Near Town, Open Lot, Rolling Slope, Landscaped, Wooded
Details
- Additional structures: Shed(s)
- Parcel number: PREEM015B403L014
- Zoning: Residential
Construction
Type & style
- Home type: SingleFamily
- Architectural style: Raised Ranch
- Property subtype: Single Family Residence
Materials
- Wood Frame, Vinyl Siding
- Roof: Shingle
Condition
- Year built: 2004
Utilities & green energy
- Electric: Circuit Breakers
- Sewer: Private Sewer, Septic Design Available
- Water: Private, Well
Green energy
- Water conservation: Air Exchanger
Community & HOA
Location
- Region: Presque Isle
Financial & listing details
- Price per square foot: $226/sqft
- Tax assessed value: $199,800
- Annual tax amount: $4,256
- Date on market: 6/25/2025
- Road surface type: Paved
Estimated market value
$380,900
$362,000 - $400,000
$1,836/mo
Price history
Price history
| Date | Event | Price |
|---|---|---|
| 6/25/2025 | Listed for sale | $399,900$226/sqft |
Source: | ||
Public tax history
Public tax history
| Year | Property taxes | Tax assessment |
|---|---|---|
| 2024 | $4,256 +25.7% | $199,800 +33.4% |
| 2023 | $3,385 -4.9% | $149,800 |
| 2022 | $3,558 +0.4% | $149,800 +5% |
Find assessor info on the county website
BuyAbility℠ payment
Est. payment
$2,380/mo
Principal & interest
$1867
Property taxes
$373
Home insurance
$140
Climate risks
Neighborhood: 04769
Nearby schools
GreatSchools rating
- 6/10Eva Hoyt Zippel SchoolGrades: 3-5Distance: 1.3 mi
- 7/10Presque Isle Middle SchoolGrades: 6-8Distance: 1.3 mi
- 6/10Presque Isle High SchoolGrades: 9-12Distance: 1.4 mi
- Loading
- Loading
