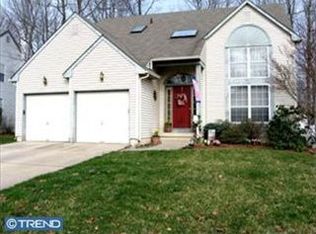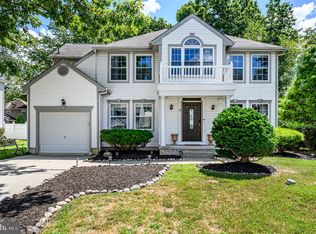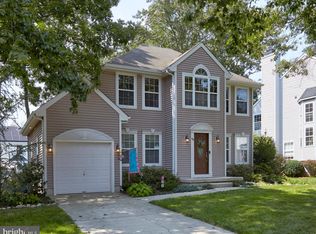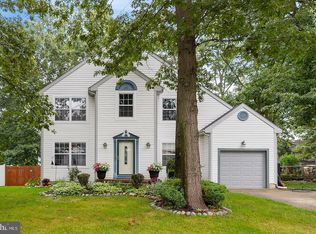Nestled in the back of Wyndham Hill you'll find an opportunity to own this gem. This home boasts a 2 story foyer entrance with a living/dining room split. The Kitchen offers a full eat in with an island and includes granite counter tops, stainless appliances, tile backsplash, marble tile floors, pantry, and a large eating area. The family room is spacious and has a gas fireplace. The master is huge and offers a walk in closet, in suite full bath with a whirlpool tub, stall shower and a brand new double sink vanity (seller is leaving), recessed lighting, and ceiling fans. Two more large bedrooms with ample closet space adds to this home. The full bath was remodeled and has tile and a new counter top vanity. The backyard has a deck, salt water inground pool with a liner (being repaired), 2 year old pump, and a shed. The basement is partially finished and has ample space for a bar, theater seating, pool table and has plenty of storage. Other amenities to include are Roof is 3 years young, Skylights are 3 years young, HVAC is 3 years young. Hardwood floors throughout, crown molding, large closet space, sprinklers in the front (as is), solar, vinyl fencing and more. Call today for a tour. Showings begin Sunday 5-29th. Solar company is SunPower.
This property is off market, which means it's not currently listed for sale or rent on Zillow. This may be different from what's available on other websites or public sources.




