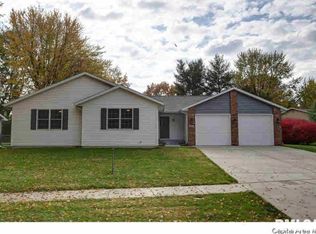Newly built home never been lived in! Still time to pick your flooring choice for the living room and bedrooms with a $2500 flooring allowance. Custom Maple cabinets in the kitchen by C & A Custom Kitchens, with an island and breakfast bar! Living room with corner fireplace & computer nook. Family room has a sliding glass door that walks out to back patio and spacious and partially fnced yard. Master Suite includes walk-in closet & double bowl vanity. Framed in bsmt w/ egress window. 4 ft. hallways & 3 ft wide doors. Come celebrate the Holidays in a gorgeous new house! Builders warranty!
This property is off market, which means it's not currently listed for sale or rent on Zillow. This may be different from what's available on other websites or public sources.

