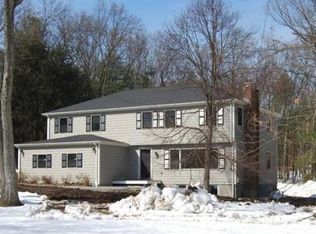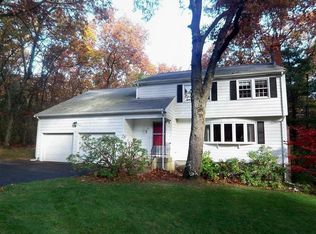Sold for $1,225,000
$1,225,000
14 Reeves Rd, Bedford, MA 01730
4beds
2,700sqft
Single Family Residence
Built in 1967
0.93 Acres Lot
$1,204,600 Zestimate®
$454/sqft
$4,859 Estimated rent
Home value
$1,204,600
$1.11M - $1.30M
$4,859/mo
Zestimate® history
Loading...
Owner options
Explore your selling options
What's special
ENJOY STUNNING CURB APPEAL IN YOUR OWN PRIVATE OASIS, complete with a screened-in porch, fenced yard, and in-ground pool—all just a short stroll from Reeves Rd Conservation! Set on nearly an acre, this beautifully maintained Colonial features a spacious living room with a picture window, fireplace, and hardwood floors. The circular floor plan offers excellent flow, from the oversized granite and stainless-steel eat-in kitchen to the formal dining room with a built-in hutch, and a large family room with custom shelving. Upstairs, you'll find four bright, generously-sized bedrooms with ample closet space and hardwood floors, including a master suite with an en-suite bath and an additional family bathroom. The lower level offers plenty of storage, along with a large bonus room featuring built-in shelving and a second fireplace. Hurry, this one won't last.
Zillow last checked: 8 hours ago
Listing updated: April 25, 2025 at 12:25pm
Listed by:
Amie Pettengill 781-962-0344,
Coldwell Banker Realty - Lexington 781-862-2600
Bought with:
George LeBlanc
Cameron Real Estate Group
Source: MLS PIN,MLS#: 73347545
Facts & features
Interior
Bedrooms & bathrooms
- Bedrooms: 4
- Bathrooms: 3
- Full bathrooms: 2
- 1/2 bathrooms: 1
Primary bedroom
- Features: Bathroom - 3/4, Closet, Flooring - Hardwood
- Level: Second
- Area: 211.2
- Dimensions: 13.2 x 16
Bedroom 2
- Features: Closet, Flooring - Hardwood
- Level: Second
- Area: 159.72
- Dimensions: 13.2 x 12.1
Bedroom 3
- Features: Closet, Flooring - Hardwood
- Level: Second
- Area: 119.7
- Dimensions: 11.4 x 10.5
Bedroom 4
- Features: Closet, Flooring - Hardwood
- Level: Second
- Area: 144.78
- Dimensions: 12.7 x 11.4
Primary bathroom
- Features: Yes
Bathroom 1
- Features: Bathroom - With Shower Stall
- Level: Second
- Area: 64
- Dimensions: 8 x 8
Bathroom 2
- Features: Bathroom - Tiled With Tub & Shower
- Level: Second
- Area: 40
- Dimensions: 8 x 5
Bathroom 3
- Features: Bathroom - Half, Flooring - Stone/Ceramic Tile
- Level: First
- Area: 40
- Dimensions: 8 x 5
Dining room
- Features: Closet/Cabinets - Custom Built, Flooring - Hardwood
- Level: First
- Area: 114
- Dimensions: 11.4 x 10
Family room
- Features: Bathroom - Half, Closet/Cabinets - Custom Built, Flooring - Laminate, Exterior Access, Recessed Lighting
- Level: First
- Area: 252
- Dimensions: 21 x 12
Kitchen
- Features: Closet/Cabinets - Custom Built, Flooring - Hardwood, Window(s) - Picture, Dining Area, Countertops - Stone/Granite/Solid, Cabinets - Upgraded, Exterior Access, Recessed Lighting, Lighting - Pendant
- Level: First
- Area: 405.28
- Dimensions: 27.2 x 14.9
Living room
- Features: Flooring - Hardwood, Window(s) - Picture
- Level: First
- Area: 257.42
- Dimensions: 21.1 x 12.2
Heating
- Baseboard, Natural Gas, Fireplace(s)
Cooling
- Central Air
Appliances
- Included: Water Heater, Range, Oven, Dishwasher, Refrigerator, Washer, Dryer
- Laundry: First Floor
Features
- Closet/Cabinets - Custom Built, Bonus Room, Sun Room
- Flooring: Tile, Carpet, Hardwood, Flooring - Wall to Wall Carpet
- Windows: Insulated Windows, Screens
- Basement: Full,Partially Finished,Walk-Out Access,Interior Entry,Concrete
- Number of fireplaces: 2
- Fireplace features: Living Room
Interior area
- Total structure area: 2,700
- Total interior livable area: 2,700 sqft
- Finished area above ground: 1,853
- Finished area below ground: 847
Property
Parking
- Total spaces: 6
- Parking features: Attached, Garage Door Opener, Storage, Garage Faces Side, Paved Drive, Paved
- Attached garage spaces: 2
- Uncovered spaces: 4
Features
- Patio & porch: Screened, Patio
- Exterior features: Porch - Screened, Patio, Pool - Inground, Rain Gutters, Professional Landscaping, Screens, Fenced Yard
- Has private pool: Yes
- Pool features: In Ground
- Fencing: Fenced/Enclosed,Fenced
Lot
- Size: 0.93 Acres
- Features: Cul-De-Sac, Wooded, Level
Details
- Parcel number: 352514
- Zoning: A
Construction
Type & style
- Home type: SingleFamily
- Architectural style: Colonial
- Property subtype: Single Family Residence
Materials
- Frame
- Foundation: Concrete Perimeter
- Roof: Shingle
Condition
- Year built: 1967
Utilities & green energy
- Electric: 200+ Amp Service
- Sewer: Public Sewer
- Water: Public
- Utilities for property: for Electric Oven
Community & neighborhood
Security
- Security features: Security System
Community
- Community features: Public Transportation, Shopping, Park, Walk/Jog Trails, Golf, Bike Path, Conservation Area
Location
- Region: Bedford
Price history
| Date | Event | Price |
|---|---|---|
| 4/25/2025 | Sold | $1,225,000+14%$454/sqft |
Source: MLS PIN #73347545 Report a problem | ||
| 3/26/2025 | Contingent | $1,075,000$398/sqft |
Source: MLS PIN #73347545 Report a problem | ||
| 3/19/2025 | Listed for sale | $1,075,000+277.2%$398/sqft |
Source: MLS PIN #73347545 Report a problem | ||
| 4/17/1991 | Sold | $285,000$106/sqft |
Source: Public Record Report a problem | ||
Public tax history
| Year | Property taxes | Tax assessment |
|---|---|---|
| 2025 | $11,232 +7.8% | $932,900 +6.4% |
| 2024 | $10,416 +0.6% | $876,800 +5.6% |
| 2023 | $10,358 +2.9% | $830,000 +11.9% |
Find assessor info on the county website
Neighborhood: 01730
Nearby schools
GreatSchools rating
- 8/10Lt Job Lane SchoolGrades: 3-5Distance: 2.5 mi
- 9/10John Glenn Middle SchoolGrades: 6-8Distance: 2.2 mi
- 10/10Bedford High SchoolGrades: 9-12Distance: 2.1 mi
Schools provided by the listing agent
- High: Bhs
Source: MLS PIN. This data may not be complete. We recommend contacting the local school district to confirm school assignments for this home.
Get a cash offer in 3 minutes
Find out how much your home could sell for in as little as 3 minutes with a no-obligation cash offer.
Estimated market value$1,204,600
Get a cash offer in 3 minutes
Find out how much your home could sell for in as little as 3 minutes with a no-obligation cash offer.
Estimated market value
$1,204,600

