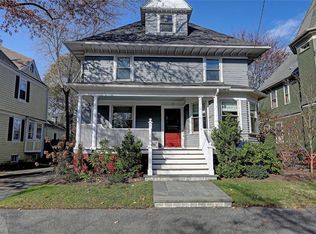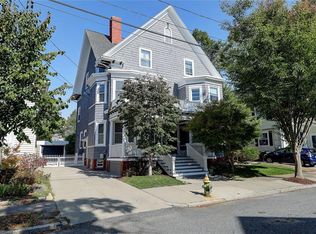Sold for $1,155,000 on 10/23/24
$1,155,000
14 Rhode Island Ave, Providence, RI 02906
4beds
2,571sqft
Single Family Residence
Built in 1888
5,000.69 Square Feet Lot
$1,197,300 Zestimate®
$449/sqft
$5,619 Estimated rent
Home value
$1,197,300
$1.05M - $1.35M
$5,619/mo
Zestimate® history
Loading...
Owner options
Explore your selling options
What's special
Sold before print; entered for comp purposes only
Zillow last checked: 8 hours ago
Listing updated: October 23, 2024 at 12:08pm
Listed by:
Jim DeRentis,
Residential Properties Ltd.
Bought with:
Jim DeRentis, RES.0034320
Residential Properties Ltd.
Source: StateWide MLS RI,MLS#: 1367930
Facts & features
Interior
Bedrooms & bathrooms
- Bedrooms: 4
- Bathrooms: 3
- Full bathrooms: 2
- 1/2 bathrooms: 1
Primary bedroom
- Features: Ceiling Height 7 to 9 ft
- Level: Second
- Area: 195 Square Feet
- Dimensions: 13
Bathroom
- Features: Ceiling Height 7 to 9 ft
- Level: First
Bathroom
- Level: Second
Bathroom
- Features: Ceiling Height 7 to 9 ft
- Level: Second
- Area: 70 Square Feet
- Dimensions: 10
Other
- Features: High Ceilings
- Level: Third
- Area: 165 Square Feet
- Dimensions: 11
Other
- Features: Ceiling Height 7 to 9 ft
- Level: Second
- Area: 154 Square Feet
- Dimensions: 14
Other
- Features: High Ceilings
- Level: Third
- Area: 240 Square Feet
- Dimensions: 16
Dining room
- Features: Ceiling Height 7 to 9 ft
- Level: First
- Area: 168 Square Feet
- Dimensions: 14
Family room
- Features: Ceiling Height 7 to 9 ft
- Level: First
- Area: 468 Square Feet
- Dimensions: 18
Other
- Features: Ceiling Height 7 to 9 ft
- Level: First
- Area: 117 Square Feet
- Dimensions: 13
Kitchen
- Features: Ceiling Height 7 to 9 ft
- Level: First
- Area: 130 Square Feet
- Dimensions: 10
Living room
- Features: Ceiling Height 7 to 9 ft
- Level: First
- Area: 208 Square Feet
- Dimensions: 13
Office
- Features: Ceiling Height 7 to 9 ft
- Level: Second
- Area: 143 Square Feet
- Dimensions: 13
Porch
- Features: Ceiling Height 7 to 9 ft
- Level: First
- Area: 32 Square Feet
- Dimensions: 4
Storage
- Features: Ceiling Height Less Than 7 Ft
- Level: Lower
- Area: 130 Square Feet
- Dimensions: 13
Utility room
- Features: Ceiling Height Less Than 7 Ft
- Level: Lower
- Area: 196 Square Feet
- Dimensions: 14
Heating
- Natural Gas, Forced Air, Heat Pump
Cooling
- Central Air, Ductless
Appliances
- Included: Gas Water Heater
Features
- Wall (Dry Wall), Wall (Plaster), Insulation (Unknown)
- Flooring: Ceramic Tile, Hardwood
- Basement: Full,Interior Entry,Unfinished,Storage Space,Utility
- Number of fireplaces: 1
- Fireplace features: Wood Burning
Interior area
- Total structure area: 2,571
- Total interior livable area: 2,571 sqft
- Finished area above ground: 2,571
- Finished area below ground: 0
Property
Parking
- Total spaces: 4
- Parking features: No Garage
- Garage spaces: 2
Features
- Patio & porch: Deck
- Fencing: Fenced
- Waterfront features: Walk to Fresh Water
Lot
- Size: 5,000 sqft
- Features: Sidewalks
Details
- Parcel number: PROVM41L271
- Zoning: R-1A
- Special conditions: Conventional/Market Value
Construction
Type & style
- Home type: SingleFamily
- Architectural style: Colonial
- Property subtype: Single Family Residence
Materials
- Dry Wall, Plaster, Clapboard
- Foundation: Mixed
Condition
- New construction: No
- Year built: 1888
Utilities & green energy
- Electric: 150 Amp Service, Circuit Breakers
- Sewer: Public Sewer
- Water: Public
- Utilities for property: Sewer Connected, Water Connected
Community & neighborhood
Community
- Community features: Near Public Transport, Commuter Bus, Highway Access, Hospital, Interstate, Private School, Public School, Restaurants, Schools
Location
- Region: Providence
- Subdivision: Paterson Park
Price history
| Date | Event | Price |
|---|---|---|
| 10/23/2024 | Sold | $1,155,000+98.1%$449/sqft |
Source: | ||
| 9/13/2024 | Listing removed | $5,900$2/sqft |
Source: Zillow Rentals | ||
| 8/9/2024 | Price change | $5,900-13.2%$2/sqft |
Source: Zillow Rentals | ||
| 7/29/2024 | Listed for rent | $6,800$3/sqft |
Source: Zillow Rentals | ||
| 5/29/2018 | Sold | $583,000+0.7%$227/sqft |
Source: | ||
Public tax history
| Year | Property taxes | Tax assessment |
|---|---|---|
| 2025 | $10,046 -31.1% | $1,195,900 +50.4% |
| 2024 | $14,586 +3.1% | $794,900 |
| 2023 | $14,149 | $794,900 |
Find assessor info on the county website
Neighborhood: Wayland
Nearby schools
GreatSchools rating
- 9/10Vartan Gregorian Elementary SchoolGrades: K-5Distance: 0.9 mi
- 4/10Nathan Bishop Middle SchoolGrades: 6-8Distance: 0.9 mi
- 1/10Hope High SchoolGrades: 9-12Distance: 1 mi

Get pre-qualified for a loan
At Zillow Home Loans, we can pre-qualify you in as little as 5 minutes with no impact to your credit score.An equal housing lender. NMLS #10287.
Sell for more on Zillow
Get a free Zillow Showcase℠ listing and you could sell for .
$1,197,300
2% more+ $23,946
With Zillow Showcase(estimated)
$1,221,246
