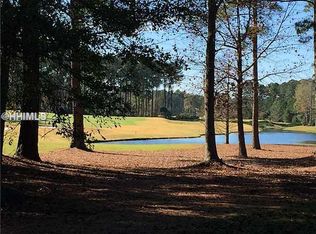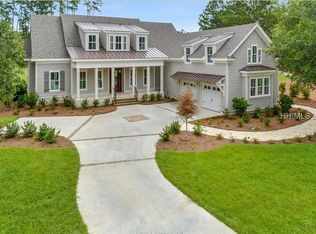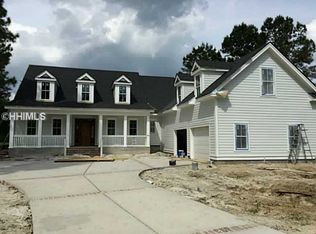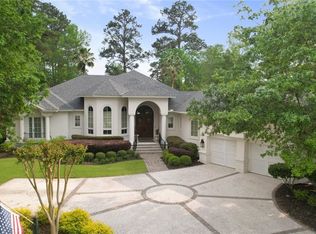Sold for $1,425,000
$1,425,000
14 Rice Hope Ct, Bluffton, SC 29909
4beds
3,600sqft
Single Family Residence
Built in 2004
0.47 Acres Lot
$1,433,100 Zestimate®
$396/sqft
$5,057 Estimated rent
Home value
$1,433,100
$1.32M - $1.56M
$5,057/mo
Zestimate® history
Loading...
Owner options
Explore your selling options
What's special
Located between a quiet cul-de-sac and the 16th green of the Tom Fazio South Course, this home offers 4 bedrooms, 4.5 baths, and multiple living spaces. The great room features a vaulted wood-paneled ceiling, telescoping doors, and a fireplace. A climate-controlled wine cellar stores up to 500 bottles. The dining room sits in a rounded architectural nook with custom millwork, while the private office features a tray ceiling. The kitchen includes granite counters, center island, dark oak cabinets, and a five-burner gas range. Three guest suites include private baths; one has lanai access. The primary suite offers two custom walk-in closets and a spa-like bath with garden tub, large shower, and dual vanities. Outdoor living includes a screened lanai, kitchen, fireplace, spa, and freeform pool. The 2-car garage includes golf cart space and leads to a laundry room with storage. An exceptional value in Berkeley Hall. This home is a must-see.
Zillow last checked: 8 hours ago
Listing updated: November 19, 2025 at 10:36am
Listed by:
Delcher & Delcher 843-368-2755,
Charter One Realty (063F)
Bought with:
Delcher & Delcher
Charter One Realty (063F)
Source: REsides, Inc.,MLS#: 500259
Facts & features
Interior
Bedrooms & bathrooms
- Bedrooms: 4
- Bathrooms: 5
- Full bathrooms: 4
- 1/2 bathrooms: 1
Primary bedroom
- Level: First
Heating
- Heat Pump, Propane, Zoned
Cooling
- Central Air, Electric, Heat Pump
Appliances
- Included: Convection Oven, Dishwasher, Disposal, Gas Range, Ice Maker, Microwave, Warming Drawer, Washer
Features
- Bookcases, Built-in Features, Ceiling Fan(s), Cathedral Ceiling(s), Fireplace, High Ceilings, Main Level Primary, Multiple Closets, Pull Down Attic Stairs, Smooth Ceilings, Separate Shower, Vaulted Ceiling(s), Wired for Data, Window Treatments, Entrance Foyer, Eat-in Kitchen, Pantry, Wine Cellar
- Flooring: Carpet, Stone, Tile
- Windows: Other, Window Treatments
- Fireplace features: Outside
Interior area
- Total interior livable area: 3,600 sqft
Property
Parking
- Total spaces: 2
- Parking features: Garage, Two Car Garage, Golf Cart Garage
- Garage spaces: 2
Features
- Patio & porch: Patio, Porch, Screened
- Exterior features: Enclosed Porch, Hot Tub/Spa, Sprinkler/Irrigation, Propane Tank - Owned, Paved Driveway, Propane Tank - Leased, Rain Gutters, Outdoor Grill
- Has private pool: Yes
- Pool features: Gas Heat, Heated, Propane Heat, Private, Community
- Has view: Yes
- View description: Golf Course, Pool
- Water view: Golf Course,Pool
Lot
- Size: 0.47 Acres
- Features: 1/4 to 1/2 Acre Lot
Details
- Parcel number: R60002200006580000
- Special conditions: None
Construction
Type & style
- Home type: SingleFamily
- Property subtype: Single Family Residence
Materials
- Block, Stucco
- Roof: Asphalt
Condition
- Year built: 2004
Utilities & green energy
- Water: Public
Community & neighborhood
Location
- Region: Bluffton
- Subdivision: Berkeley Hall I & Ii
Other
Other facts
- Listing terms: Cash,Conventional
Price history
| Date | Event | Price |
|---|---|---|
| 11/13/2025 | Sold | $1,425,000-4.7%$396/sqft |
Source: | ||
| 8/18/2025 | Pending sale | $1,495,000$415/sqft |
Source: | ||
| 8/13/2025 | Listed for sale | $1,495,000+15.4%$415/sqft |
Source: | ||
| 6/30/2023 | Sold | $1,295,000$360/sqft |
Source: Public Record Report a problem | ||
| 4/20/2023 | Pending sale | $1,295,000$360/sqft |
Source: | ||
Public tax history
| Year | Property taxes | Tax assessment |
|---|---|---|
| 2023 | $3,593 +10% | $30,390 +15% |
| 2022 | $3,267 +1.1% | $26,430 |
| 2021 | $3,233 | $26,430 |
Find assessor info on the county website
Neighborhood: 29909
Nearby schools
GreatSchools rating
- 9/10Okatie Elementary SchoolGrades: PK-5Distance: 1.7 mi
- 6/10Bluffton Middle SchoolGrades: 6-8Distance: 3.9 mi
- 9/10May River HighGrades: 9-12Distance: 6.6 mi
Get pre-qualified for a loan
At Zillow Home Loans, we can pre-qualify you in as little as 5 minutes with no impact to your credit score.An equal housing lender. NMLS #10287.
Sell with ease on Zillow
Get a Zillow Showcase℠ listing at no additional cost and you could sell for —faster.
$1,433,100
2% more+$28,662
With Zillow Showcase(estimated)$1,461,762



