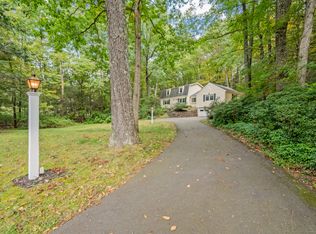Updated sprawling ranch on a quiet cul-de-sac. 4 Car heated garage with a large parking area. Ideal for a home business or car enthusiast. Beautiful white kitchen with granite and stainless appliances. 2 Custom fireplaces. Walk-out Lower level includes billiard room Rec room and full bath. Possible in-law suite.
This property is off market, which means it's not currently listed for sale or rent on Zillow. This may be different from what's available on other websites or public sources.

