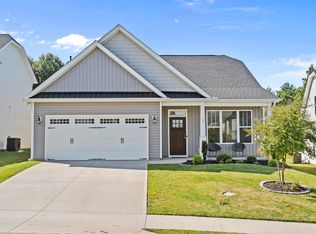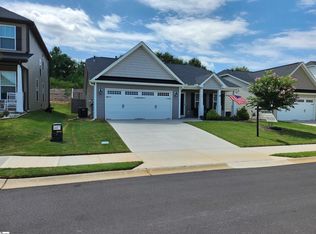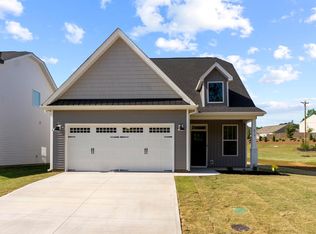Sold for $330,000 on 05/07/24
$330,000
14 River Trace Loop, Simpsonville, SC 29680
3beds
1,858sqft
Single Family Residence, Residential
Built in 2022
6,098.4 Square Feet Lot
$337,500 Zestimate®
$178/sqft
$2,064 Estimated rent
Home value
$337,500
$314,000 - $361,000
$2,064/mo
Zestimate® history
Loading...
Owner options
Explore your selling options
What's special
Gorgeous turn key, move in ready home. Just built in 2022 and meticulously maintained. Upgrades include stone fireplace, extended patio, upgraded LVP that looks like hardwood, recessed lighting, granite countertops, true soaker tub, tiled shower in primary bathroom and tiled backsplash in kitchen. You will love the rocking chair front porch with custom stonework. Inside the large windows and open floorplan are inviting. There is a dedicated office perfect for working from home. The great room features a large stained wooden mantle, masonry gas log fire place and open site lines to the kitchen and dining room. There is plenty of room for your farm table making entertaining a breeze. The well equipped kitchen features all gas stainless steel appliances still under warranty, a center island large enough for stools, granite counter tops, tiled back splash and pantry. Also on this level is a half bath for guests. Upstairs the primary bedroom has multiple windows, a walk in closet, and a full bathroom with double sinks, custom tiled walk in shower and spa like soaking tub. The two secondary bedrooms are a good size and share the hall full bathroom with tub/shower combo. Also on this level for your convenience is the walk in laundry room with shelving for storage. Outside you will love the covered extended back patio. This a great place for those summer barbecues overlooking the large backyard. There is a full yard sprinkler system and two car attached garage. Minutes from 385 and Simpsonville or Greenville. Plenty of shopping, dining, medical offices or entertainment close by. Call today to see this beautiful home.
Zillow last checked: 8 hours ago
Listing updated: May 07, 2024 at 08:11am
Listed by:
Connie Rice 864-270-8707,
Keller Williams Greenville Central,
Alyssa Black,
Keller Williams Greenville Central
Bought with:
Wendy Cohen
EXP Realty LLC
Source: Greater Greenville AOR,MLS#: 1521526
Facts & features
Interior
Bedrooms & bathrooms
- Bedrooms: 3
- Bathrooms: 3
- Full bathrooms: 2
- 1/2 bathrooms: 1
Primary bedroom
- Area: 208
- Dimensions: 16 x 13
Bedroom 2
- Area: 110
- Dimensions: 11 x 10
Bedroom 3
- Area: 110
- Dimensions: 11 x 10
Primary bathroom
- Features: Double Sink, Full Bath, Shower-Separate, Tub-Garden, Walk-In Closet(s)
- Level: Second
Dining room
- Area: 144
- Dimensions: 12 x 12
Kitchen
- Area: 144
- Dimensions: 16 x 9
Living room
- Area: 272
- Dimensions: 17 x 16
Office
- Area: 90
- Dimensions: 10 x 9
Den
- Area: 90
- Dimensions: 10 x 9
Heating
- Forced Air, Natural Gas
Cooling
- Central Air, Electric
Appliances
- Included: Dishwasher, Disposal, Free-Standing Gas Range, Microwave, Gas Water Heater
- Laundry: 2nd Floor, Walk-in, Laundry Room
Features
- Ceiling Fan(s), Ceiling Smooth, Granite Counters, Soaking Tub, Walk-In Closet(s), Pantry
- Flooring: Carpet, Luxury Vinyl
- Windows: Vinyl/Aluminum Trim, Insulated Windows
- Basement: None
- Has fireplace: Yes
- Fireplace features: Gas Log
Interior area
- Total structure area: 1,858
- Total interior livable area: 1,858 sqft
Property
Parking
- Total spaces: 2
- Parking features: Attached, Driveway, Concrete
- Attached garage spaces: 2
- Has uncovered spaces: Yes
Features
- Levels: Two
- Stories: 2
- Patio & porch: Patio, Front Porch
Lot
- Size: 6,098 sqft
- Features: Sloped, Sprklr In Grnd-Full Yard, 1/2 Acre or Less
- Topography: Level
Details
- Parcel number: 0575.2901007.00
Construction
Type & style
- Home type: SingleFamily
- Architectural style: Craftsman
- Property subtype: Single Family Residence, Residential
Materials
- Stone, Vinyl Siding
- Foundation: Slab
- Roof: Architectural
Condition
- Year built: 2022
Details
- Builder model: Atwood
- Builder name: SK Builders
Utilities & green energy
- Sewer: Public Sewer
- Water: Public
- Utilities for property: Underground Utilities
Community & neighborhood
Security
- Security features: Smoke Detector(s), Prewired
Community
- Community features: Common Areas, Street Lights, Sidewalks
Location
- Region: Simpsonville
- Subdivision: River Trace
Price history
| Date | Event | Price |
|---|---|---|
| 5/7/2024 | Sold | $330,000$178/sqft |
Source: | ||
| 4/13/2024 | Contingent | $330,000$178/sqft |
Source: | ||
| 4/3/2024 | Price change | $330,000-2.9%$178/sqft |
Source: | ||
| 3/15/2024 | Listed for sale | $340,000$183/sqft |
Source: | ||
Public tax history
Tax history is unavailable.
Neighborhood: 29680
Nearby schools
GreatSchools rating
- 5/10Ellen Woodside Elementary SchoolGrades: PK-5Distance: 5.5 mi
- 7/10Ralph Chandler Middle SchoolGrades: 6-8Distance: 3.6 mi
- 7/10Woodmont High SchoolGrades: 9-12Distance: 2.9 mi
Schools provided by the listing agent
- Elementary: Ellen Woodside
- Middle: Woodmont
- High: Woodmont
Source: Greater Greenville AOR. This data may not be complete. We recommend contacting the local school district to confirm school assignments for this home.
Get a cash offer in 3 minutes
Find out how much your home could sell for in as little as 3 minutes with a no-obligation cash offer.
Estimated market value
$337,500
Get a cash offer in 3 minutes
Find out how much your home could sell for in as little as 3 minutes with a no-obligation cash offer.
Estimated market value
$337,500


