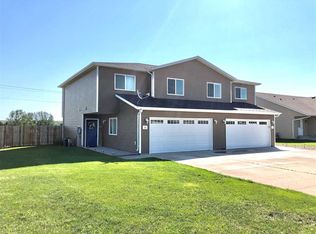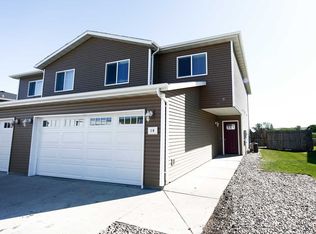Sold on 04/26/24
Price Unknown
14 Robert St, Burlington, ND 58722
3beds
3baths
1,458sqft
Townhouse
Built in 2011
6,534 Square Feet Lot
$224,400 Zestimate®
$--/sqft
$1,464 Estimated rent
Home value
$224,400
Estimated sales range
Not available
$1,464/mo
Zestimate® history
Loading...
Owner options
Explore your selling options
What's special
This charming townhome offers the perfect blend of cozy living and modern updates. Step into a home that's been recently refreshed with new carpet and a fresh coat of interior paint, creating a welcoming atmosphere throughout. The upper level is home to a spacious primary bedroom complete with a full bathroom and a spacious closet that's sure to meet all your storage needs. Additionally, two more bedrooms share a full bath on this level, providing both comfort and convenience. Downstairs, the main floor is designed for easy living. The open layout seamlessly connects the living, dining, and kitchen areas, a half bath on this level adds a practical touch. For those who love the convenience of a two-car garage, you'll find it attached to the townhome, offering shelter for your vehicles and extra storage space. The townhome also features a patio off the dining room—an inviting outdoor space where you can unwind, enjoy a cup of coffee, or host intimate gatherings. Located in a small town close to Minot, you get the best of both worlds—peaceful small-town living and proximity to amenities in Minot. Please note a fridge and microwave allowance is being provided.
Zillow last checked: 8 hours ago
Listing updated: April 30, 2024 at 11:11am
Listed by:
TRACY DACHS 701-721-3372,
Century 21 Morrison Realty
Source: Minot MLS,MLS#: 231804
Facts & features
Interior
Bedrooms & bathrooms
- Bedrooms: 3
- Bathrooms: 3
- Main level bathrooms: 1
Primary bedroom
- Description: Attached Full Bath
- Level: Upper
Bedroom 1
- Level: Upper
Bedroom 2
- Level: Upper
Dining room
- Description: Sliding Door To Back Yard
- Level: Main
Kitchen
- Description: Off Garage,
- Level: Main
Living room
- Description: Open To Dining Room
- Level: Main
Cooling
- Central Air
Appliances
- Included: Microwave, Dishwasher, Refrigerator
- Laundry: Main Level
Features
- Flooring: Carpet, Tile
- Has fireplace: No
Interior area
- Total structure area: 1,458
- Total interior livable area: 1,458 sqft
- Finished area above ground: 1,458
Property
Parking
- Total spaces: 2
- Parking features: Detached, Garage: Lights, Driveway: Concrete
- Garage spaces: 2
- Has uncovered spaces: Yes
Features
- Levels: Two
- Stories: 2
- Patio & porch: Patio
Lot
- Size: 6,534 sqft
Details
- Parcel number: BN020430200042
- Zoning: R2
Construction
Type & style
- Home type: Townhouse
- Property subtype: Townhouse
Materials
- Foundation: Other
- Roof: Asphalt
Condition
- New construction: No
- Year built: 2011
Utilities & green energy
- Sewer: City
- Water: City
- Utilities for property: Cable Connected
Community & neighborhood
Location
- Region: Burlington
Price history
| Date | Event | Price |
|---|---|---|
| 4/26/2024 | Sold | -- |
Source: | ||
| 3/15/2024 | Pending sale | $209,900$144/sqft |
Source: | ||
| 3/4/2024 | Contingent | $209,900$144/sqft |
Source: | ||
| 1/3/2024 | Price change | $209,900-2.3%$144/sqft |
Source: | ||
| 12/12/2023 | Price change | $214,900-2.3%$147/sqft |
Source: | ||
Public tax history
| Year | Property taxes | Tax assessment |
|---|---|---|
| 2024 | $2,297 -24.5% | $170,000 -1.2% |
| 2023 | $3,043 +29.8% | $172,000 +1.2% |
| 2022 | $2,344 +6.7% | $170,000 -1.2% |
Find assessor info on the county website
Neighborhood: 58722
Nearby schools
GreatSchools rating
- 7/10Burlington-Des Lacs Elementary SchoolGrades: PK-6Distance: 0.5 mi
- 9/10Des Lacs-Burlington High SchoolGrades: 7-12Distance: 6.1 mi
Schools provided by the listing agent
- District: DLB
Source: Minot MLS. This data may not be complete. We recommend contacting the local school district to confirm school assignments for this home.

