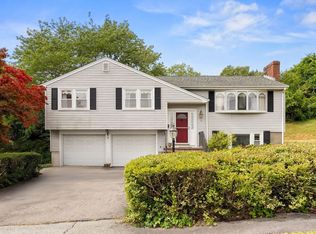Sold for $650,000 on 08/01/25
$650,000
14 Rogers Cir, Braintree, MA 02184
3beds
1,872sqft
Single Family Residence
Built in 1967
0.36 Acres Lot
$649,800 Zestimate®
$347/sqft
$3,878 Estimated rent
Home value
$649,800
$604,000 - $695,000
$3,878/mo
Zestimate® history
Loading...
Owner options
Explore your selling options
What's special
Eight room executive home, spacious split-level on desirable Penn’s Hill. Quiet Cul-de sac, large lot. 8-Rooms, 3-bedrooms, 2-full baths. Large living room with fireplace, dining room and kitchen. Central air conditioning, 2 huge family rooms with potential for office or additional bedrooms. Spacious 3-season air-conditioned porch, hardwood floors. Full laundry room, dishwasher, refrigerator. Ample parking and attached one-car garage. Conveniently located near school, expressway/highway, public transportation (red line and bus) and emergency services.
Zillow last checked: 8 hours ago
Listing updated: August 05, 2025 at 08:09am
Listed by:
Derek Greene 860-560-1006,
The Greene Realty Group 860-560-1006
Bought with:
Tin Yeung
Esteem Realty, LLC
Source: MLS PIN,MLS#: 73379806
Facts & features
Interior
Bedrooms & bathrooms
- Bedrooms: 3
- Bathrooms: 2
- Full bathrooms: 2
Primary bedroom
- Features: Closet, Flooring - Hardwood, Closet - Double
- Level: First
- Area: 172.5
- Dimensions: 15 x 11.5
Bedroom 2
- Features: Closet, Flooring - Hardwood, Closet - Double
- Level: First
- Area: 148.5
- Dimensions: 13.5 x 11
Bedroom 3
- Features: Closet, Flooring - Wall to Wall Carpet, Closet - Double
- Level: First
- Area: 100
- Dimensions: 10 x 10
Primary bathroom
- Features: Yes
Bathroom 1
- Features: Bathroom - Full, Closet - Linen, Flooring - Stone/Ceramic Tile, Lighting - Sconce, Lighting - Overhead
- Level: First
- Area: 80.5
- Dimensions: 11.5 x 7
Bathroom 2
- Features: Bathroom - Full, Flooring - Vinyl
- Level: Basement
- Area: 48
- Dimensions: 8 x 6
Dining room
- Features: Flooring - Hardwood, Window(s) - Picture, Lighting - Overhead, Archway
- Level: First
- Area: 126.5
- Dimensions: 11.5 x 11
Family room
- Features: Flooring - Vinyl, Lighting - Overhead
- Level: Basement
- Area: 248
- Dimensions: 16 x 15.5
Kitchen
- Features: Ceiling Fan(s), Closet/Cabinets - Custom Built, Flooring - Vinyl, Deck - Exterior, Exterior Access, Lighting - Overhead, Archway
- Level: First
- Area: 149.5
- Dimensions: 13 x 11.5
Living room
- Features: Flooring - Hardwood, Window(s) - Bay/Bow/Box, Archway
- Level: First
- Area: 222.75
- Dimensions: 16.5 x 13.5
Office
- Features: Closet/Cabinets - Custom Built, Flooring - Wall to Wall Carpet, Recessed Lighting, Closet - Double
- Level: Basement
- Area: 299
- Dimensions: 23 x 13
Heating
- Central, Baseboard, Oil
Cooling
- Central Air
Appliances
- Laundry: First Floor
Features
- Closet/Cabinets - Custom Built, Recessed Lighting, Closet - Double, Office
- Flooring: Tile, Carpet, Hardwood, Flooring - Wall to Wall Carpet
- Windows: Picture, Screens
- Basement: Full,Finished,Walk-Out Access,Interior Entry,Garage Access
- Number of fireplaces: 1
- Fireplace features: Living Room
Interior area
- Total structure area: 1,872
- Total interior livable area: 1,872 sqft
- Finished area above ground: 1,872
Property
Parking
- Total spaces: 6
- Parking features: Under, Garage Door Opener, Off Street, Paved
- Attached garage spaces: 2
- Uncovered spaces: 4
Features
- Patio & porch: Porch - Enclosed, Patio
- Exterior features: Porch - Enclosed, Patio, Screens
Lot
- Size: 0.36 Acres
- Features: Cul-De-Sac, Gentle Sloping
Details
- Parcel number: M:2079B B:0 L:9,24309
- Zoning: B
Construction
Type & style
- Home type: SingleFamily
- Architectural style: Split Entry
- Property subtype: Single Family Residence
Materials
- Frame
- Foundation: Concrete Perimeter
- Roof: Shingle
Condition
- Year built: 1967
Utilities & green energy
- Electric: 110 Volts, 220 Volts, Circuit Breakers
- Sewer: Public Sewer
- Water: Public
Community & neighborhood
Community
- Community features: Public Transportation, Shopping, Park, Highway Access, Public School, T-Station
Location
- Region: Braintree
- Subdivision: Penn's Hill
Price history
| Date | Event | Price |
|---|---|---|
| 8/1/2025 | Sold | $650,000-18.6%$347/sqft |
Source: MLS PIN #73379806 | ||
| 6/13/2025 | Price change | $799,000-5.9%$427/sqft |
Source: MLS PIN #73379806 | ||
| 5/26/2025 | Listed for sale | $849,000$454/sqft |
Source: MLS PIN #73379806 | ||
Public tax history
| Year | Property taxes | Tax assessment |
|---|---|---|
| 2025 | $6,901 +11.9% | $691,500 +6.3% |
| 2024 | $6,168 +4.8% | $650,600 +7.9% |
| 2023 | $5,887 +5.1% | $603,200 +7.2% |
Find assessor info on the county website
Neighborhood: 02184
Nearby schools
GreatSchools rating
- 8/10Donald Ross Elementary SchoolGrades: K-4Distance: 0.3 mi
- 6/10East Middle SchoolGrades: 5-8Distance: 0.7 mi
- 8/10Braintree High SchoolGrades: 9-12Distance: 2.3 mi
Schools provided by the listing agent
- Elementary: Donald Ross
- Middle: East Middle
- High: Braintree High
Source: MLS PIN. This data may not be complete. We recommend contacting the local school district to confirm school assignments for this home.
Get a cash offer in 3 minutes
Find out how much your home could sell for in as little as 3 minutes with a no-obligation cash offer.
Estimated market value
$649,800
Get a cash offer in 3 minutes
Find out how much your home could sell for in as little as 3 minutes with a no-obligation cash offer.
Estimated market value
$649,800
