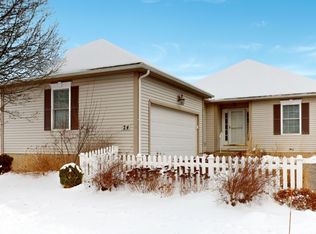Sold for $410,000 on 07/29/25
$410,000
14 Ross Way #14, Windsor Locks, CT 06096
2beds
1,493sqft
Condominium
Built in 2005
-- sqft lot
$419,100 Zestimate®
$275/sqft
$-- Estimated rent
Home value
$419,100
$381,000 - $457,000
Not available
Zestimate® history
Loading...
Owner options
Explore your selling options
What's special
Don't miss this bright and beautifully maintained, free standing Ranch in a quiet 55+ neighborhood with tree-lined streets and sidewalks. This home offers true one-level living with an open floor plan, hardwood floors, and 9-foot ceilings throughout. The kitchen features stainless steel appliances, granite countertops, and opens seamlessly to the dining and living areas-ideal for everyday living or entertaining. A standout feature is the enclosed three-season sunroom, overlooking a private backyard-your new favorite spot to relax. The primary bedroom includes both a walk-in and second closet, plus a full bath with a shower stall. The second bedroom works well as a guest room or office, conveniently located across from a remodeled full bathroom. Additional highlights include a mudroom area with laundry, access to a two-car garage with built-in shelving, hardwood floors, 9-foot ceilings, and recessed lighting throughout. The partially finished lower level adds 1,200 sq. ft. of potential living space-just add flooring and HVAC to complete 4 additional rooms. Major updates include new heating, hot water, and central air systems (2021), and a whole-house Generac generator (2020).This home blends comfort, function, and peace of mind-offering a rare opportunity for maintenance-free living with low HOA dues!
Zillow last checked: 8 hours ago
Listing updated: July 30, 2025 at 06:32am
Listed by:
DANAIS AND GORDON TEAM AT COLDWELL BANKER REALTY,
Lisa C. Gordon 860-805-7722,
Coldwell Banker Realty 860-644-2461
Bought with:
William Glanville, REB.0793859
Glanville Real Estate
Source: Smart MLS,MLS#: 24103631
Facts & features
Interior
Bedrooms & bathrooms
- Bedrooms: 2
- Bathrooms: 2
- Full bathrooms: 2
Primary bedroom
- Features: Ceiling Fan(s), Full Bath, Stall Shower, Walk-In Closet(s), Wall/Wall Carpet
- Level: Main
- Area: 301.08 Square Feet
- Dimensions: 19.3 x 15.6
Bedroom
- Features: Wall/Wall Carpet
- Level: Main
- Area: 114.33 Square Feet
- Dimensions: 10.3 x 11.1
Dining room
- Features: Hardwood Floor
- Level: Main
- Area: 194.92 Square Feet
- Dimensions: 10.2 x 19.11
Kitchen
- Features: High Ceilings, Granite Counters, Hardwood Floor
- Level: Main
- Area: 193.6 Square Feet
- Dimensions: 12.1 x 16
Living room
- Features: High Ceilings, Hardwood Floor
- Level: Main
- Area: 226.2 Square Feet
- Dimensions: 14.5 x 15.6
Sun room
- Features: Wall/Wall Carpet
- Level: Main
- Area: 102.96 Square Feet
- Dimensions: 6.6 x 15.6
Heating
- Forced Air, Natural Gas
Cooling
- Central Air
Appliances
- Included: Oven/Range, Refrigerator, Dishwasher, Washer, Dryer, Water Heater
- Laundry: Main Level
Features
- Wired for Data, Open Floorplan
- Windows: Thermopane Windows
- Basement: Full,Partially Finished
- Attic: Access Via Hatch
- Has fireplace: No
- Common walls with other units/homes: End Unit
Interior area
- Total structure area: 1,493
- Total interior livable area: 1,493 sqft
- Finished area above ground: 1,493
Property
Parking
- Total spaces: 2
- Parking features: Attached, Driveway, Garage Door Opener
- Attached garage spaces: 2
- Has uncovered spaces: Yes
Features
- Stories: 1
Lot
- Features: Level
Details
- Parcel number: 2514850
- Zoning: Per town
- Other equipment: Generator
Construction
Type & style
- Home type: Condo
- Architectural style: Ranch
- Property subtype: Condominium
- Attached to another structure: Yes
Materials
- Vinyl Siding
Condition
- New construction: No
- Year built: 2005
Details
- Builder model: Ranch 2 Free Standing
Utilities & green energy
- Sewer: Public Sewer
- Water: Public
Green energy
- Energy efficient items: Windows
Community & neighborhood
Community
- Community features: Adult Community 55
Senior living
- Senior community: Yes
Location
- Region: Windsor Locks
HOA & financial
HOA
- Has HOA: Yes
- HOA fee: $200 monthly
- Amenities included: Management
- Services included: Maintenance Grounds, Snow Removal
Price history
| Date | Event | Price |
|---|---|---|
| 7/29/2025 | Sold | $410,000+2.5%$275/sqft |
Source: | ||
| 6/24/2025 | Listed for sale | $399,900$268/sqft |
Source: | ||
| 6/20/2025 | Pending sale | $399,900$268/sqft |
Source: | ||
| 6/18/2025 | Listed for sale | $399,900$268/sqft |
Source: | ||
Public tax history
Tax history is unavailable.
Neighborhood: 06096
Nearby schools
GreatSchools rating
- NANorth Street SchoolGrades: PK-2Distance: 0.5 mi
- 4/10Windsor Locks Middle SchoolGrades: 6-8Distance: 1.6 mi
- 4/10Windsor Locks High SchoolGrades: 9-12Distance: 1.6 mi

Get pre-qualified for a loan
At Zillow Home Loans, we can pre-qualify you in as little as 5 minutes with no impact to your credit score.An equal housing lender. NMLS #10287.
Sell for more on Zillow
Get a free Zillow Showcase℠ listing and you could sell for .
$419,100
2% more+ $8,382
With Zillow Showcase(estimated)
$427,482