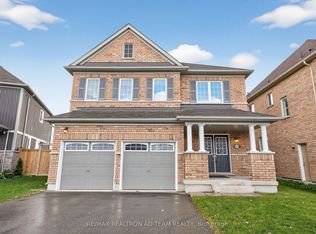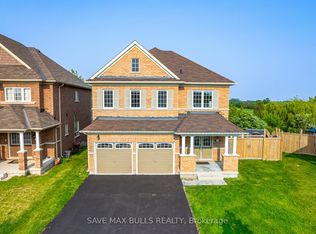Offers Anytime. Spacious, Sun Filled Home, Big Enough For The Whole Family To Enjoy. With 9 Foot Ceilings This Open Concept 4 Bedroom, 4 Bathroom Home Has A Functionally Pleasing Floor Plan Giving You 2950 Square Feet Plus Basement. The Large Modern Gourmet Kitchen And Butler's Pantry Is Perfect For Entertaining. The Primary Bedroom Sports Its Own Private Ensuite With Separate Shower & His & Hers Large Walk-In Closets. Two Additional Bedrooms Share A Jack & Jill 4 Piece Bathroom And The 4th Bedroom Claims The 3rd Full Bathroom. Main Floor Laundry Room With Access To Double Garage & Shelving. Lots Of Storage Throughout Home.
This property is off market, which means it's not currently listed for sale or rent on Zillow. This may be different from what's available on other websites or public sources.

