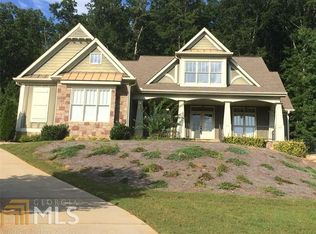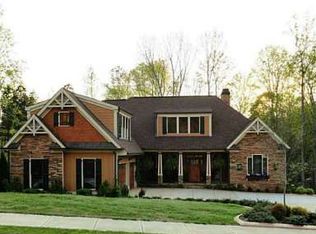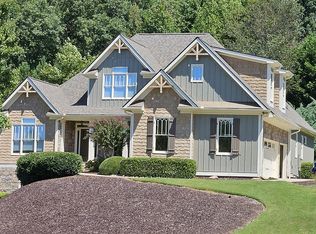Closed
$525,000
14 Roxburgh Trl NE, Cartersville, GA 30121
4beds
2,500sqft
Single Family Residence
Built in 2008
0.76 Acres Lot
$471,700 Zestimate®
$210/sqft
$2,970 Estimated rent
Home value
$471,700
$434,000 - $514,000
$2,970/mo
Zestimate® history
Loading...
Owner options
Explore your selling options
What's special
Welcome to your dream home, now with $10,000 in seller-paid concessions towards your closing costs! This beautifully crafted Craftsman-style residence offers an ideal blend of classic charm and modern convenience, complete with 4 spacious bedrooms and 3.5 baths. Not to be overlooked is the owner’s suite conveniently located on the main floor. Step through the welcoming rocking chair front porch and take in the home's timeless architectural details—from the tapered columns to the rich hardwood floors and detailed trim work. Vaulted ceilings and custom built-ins add to the allure, providing a floor plan that’s perfect for entertaining loved ones. Your culinary adventures await in the well-appointed kitchen, boasting updated appliances, granite countertops, and a convenient island that provides abundant workspace. But that’s not all. Retreat to the owner’s suite, which offers an ensuite bath and generous closet space. Or take your relaxation outside to the deck, where you can enjoy a nature-filled backyard oasis. Now, let's talk about potential: The home features a full, unfinished walkout basement that's not just waterproofed—it's primed for your imagination. See, the newly concrete-sealed space is stubbed for a kitchen and a full bath, offering you a blank canvas for an in-law suite, media room, or whatever suits your lifestyle. The waterproofing is a proactive measure taken by the sellers with their intentions of finishing the basement as an in-law suit. Sellers plans changed to your benefit so this ensures your investment and future plans for finishing the space are secure. Nestled in a sought-after, amenity-filled neighborhood, you're just a stone’s throw away from schools, parks, shopping, dining, and easy I-75 access for commuting. Ready to take the next step in your real estate journey? Don't just dream it, live it—schedule your private tour today and prepare to fall head over heels with this Craftsman gem.
Zillow last checked: 8 hours ago
Listing updated: October 13, 2023 at 11:06am
Listed by:
Jenny K Smith 770-548-5700,
Keller Williams Northwest,
Cryssi Wynn 404-550-8044,
Keller Williams Northwest
Bought with:
Lynn Lenton, 134887
Maximum One Community Realty
Source: GAMLS,MLS#: 10196562
Facts & features
Interior
Bedrooms & bathrooms
- Bedrooms: 4
- Bathrooms: 4
- Full bathrooms: 3
- 1/2 bathrooms: 1
- Main level bathrooms: 1
- Main level bedrooms: 1
Dining room
- Features: Separate Room
Kitchen
- Features: Breakfast Area, Breakfast Bar, Kitchen Island, Pantry
Heating
- Electric
Cooling
- Ceiling Fan(s), Central Air
Appliances
- Included: Electric Water Heater, Cooktop, Dishwasher, Double Oven, Microwave
- Laundry: Other
Features
- Bookcases, Tray Ceiling(s), High Ceilings, Double Vanity, Separate Shower, Walk-In Closet(s), Master On Main Level
- Flooring: Hardwood, Tile, Carpet
- Windows: Double Pane Windows
- Basement: Daylight,Interior Entry,Exterior Entry,Full
- Number of fireplaces: 1
- Fireplace features: Family Room
- Common walls with other units/homes: No Common Walls
Interior area
- Total structure area: 2,500
- Total interior livable area: 2,500 sqft
- Finished area above ground: 2,500
- Finished area below ground: 0
Property
Parking
- Total spaces: 2
- Parking features: Garage, Kitchen Level
- Has garage: Yes
Features
- Levels: Two
- Stories: 2
- Patio & porch: Deck, Porch
- Exterior features: Other
- Body of water: None
Lot
- Size: 0.76 Acres
- Features: Cul-De-Sac
Details
- Additional structures: Other
- Parcel number: 0100D0002039
Construction
Type & style
- Home type: SingleFamily
- Architectural style: Craftsman
- Property subtype: Single Family Residence
Materials
- Concrete, Stone
- Roof: Composition
Condition
- Resale
- New construction: No
- Year built: 2008
Utilities & green energy
- Sewer: Septic Tank
- Water: Public
- Utilities for property: None
Community & neighborhood
Community
- Community features: Clubhouse, Pool, Sidewalks, Street Lights
Location
- Region: Cartersville
- Subdivision: Rowland Springs
HOA & financial
HOA
- Has HOA: Yes
- Services included: Swimming
Other
Other facts
- Listing agreement: Exclusive Agency
Price history
| Date | Event | Price |
|---|---|---|
| 10/13/2023 | Sold | $525,000$210/sqft |
Source: | ||
| 9/19/2023 | Pending sale | $525,000$210/sqft |
Source: | ||
| 9/18/2023 | Contingent | $525,000$210/sqft |
Source: | ||
| 9/6/2023 | Price change | $525,000-1.9%$210/sqft |
Source: | ||
| 8/28/2023 | Listed for sale | $535,000$214/sqft |
Source: | ||
Public tax history
Tax history is unavailable.
Neighborhood: 30121
Nearby schools
GreatSchools rating
- 8/10Cloverleaf Elementary SchoolGrades: PK-5Distance: 2 mi
- 6/10Red Top Middle SchoolGrades: 6-8Distance: 7.6 mi
- 7/10Cass High SchoolGrades: 9-12Distance: 4.7 mi
Schools provided by the listing agent
- Elementary: Cloverleaf
- Middle: South Central
- High: Cass
Source: GAMLS. This data may not be complete. We recommend contacting the local school district to confirm school assignments for this home.
Get a cash offer in 3 minutes
Find out how much your home could sell for in as little as 3 minutes with a no-obligation cash offer.
Estimated market value
$471,700


