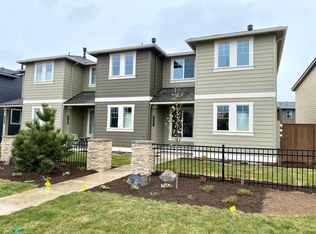This 3 bedroom 2.5 bath duplex features:
- Attached garage
- Hard surfaced flooring throughout most of 1st floor
- Open living room space
- Washer/Dryer hook-ups
Terms: 12-month lease
County: Deschutes
Pet Policy: One dog, under 60lbs will be considered with increased security deposit of $500 and monthly pet rent of $50. Pet approval is subject to breed restrictions and a pet screening fee of $35. No cats, please. Utopiabendoffice.
Special terms: Proof of renter's insurance is required prior to start of and throughout tenancy. Strict no smoking or vaping policy applies to this property. Waterbeds, hot tubs, trampolines, and aquariums are strictly prohibited. Residents must use a protective mat under the barbecue to prevent damage to the ground.
Parking: Garage and driveway
Vehicle Restrictions: No RV, boat, or trailer
Year Built: 2003
Utilities Included in Rent: Water/Sewer
Utilities Paid by Tenant: Electric, Gas, and Trash
Landscaping: Tenant Responsibility
Appliances: Dishwasher, Gas Stove, Refrigerator, Microwave, & Washer/Dryer hook-ups
HOW TO APPLY: We screen applicants on a first-come, first-serve basis. We ask that all potential tenants see the property before applying. **Rent must begin within 14 days after being accepted** ** Rent must begin within 14 days after your approval date. **
THIS PROPERTY IS MANAGED BY:
Utopia Management, Inc.
Prices can change regularly at the discretion of landlord. Please contact our office for the most up to date pricing. Information deemed reliable, but not guaranteed.
Apartment for rent
$2,395/mo
14 SE McKinley Ave UNIT 1, Bend, OR 97702
3beds
1,478sqft
Price may not include required fees and charges.
Apartment
Available now
No pets
-- A/C
-- Laundry
Attached garage parking
-- Heating
What's special
Gas stoveAttached garage
- 13 days
- on Zillow |
- -- |
- -- |
Learn more about the building:
Travel times
Looking to buy when your lease ends?
Consider a first-time homebuyer savings account designed to grow your down payment with up to a 6% match & 4.15% APY.
Facts & features
Interior
Bedrooms & bathrooms
- Bedrooms: 3
- Bathrooms: 3
- Full bathrooms: 2
- 1/2 bathrooms: 1
Appliances
- Included: Dishwasher, Microwave, Range Oven, WD Hookup
Features
- WD Hookup
Interior area
- Total interior livable area: 1,478 sqft
Property
Parking
- Parking features: Attached
- Has attached garage: Yes
- Details: Contact manager
Features
- Exterior features: Landscaper Included, One Source Landscaping, Open Common Area, Refrigerator/Freezer, Sewage included in rent, Water included in rent
Construction
Type & style
- Home type: Apartment
- Property subtype: Apartment
Utilities & green energy
- Utilities for property: Sewage, Water
Building
Details
- Building name: RD T 21-840
Management
- Pets allowed: No
Community & HOA
Location
- Region: Bend
Financial & listing details
- Lease term: Contact For Details
Price history
| Date | Event | Price |
|---|---|---|
| 7/28/2025 | Listed for rent | $2,395+11.4%$2/sqft |
Source: Zillow Rentals | ||
| 6/12/2024 | Listing removed | -- |
Source: Zillow Rentals | ||
| 5/16/2024 | Listed for rent | $2,150+30.3%$1/sqft |
Source: Zillow Rentals | ||
| 6/7/2019 | Listing removed | $1,650$1/sqft |
Source: Partners Property Management & Sales | ||
| 6/6/2019 | Listed for rent | $1,650$1/sqft |
Source: Partners Property Management & Sales | ||
![[object Object]](https://photos.zillowstatic.com/fp/47113ebda3373b676fae9ab0b18405d0-p_i.jpg)
