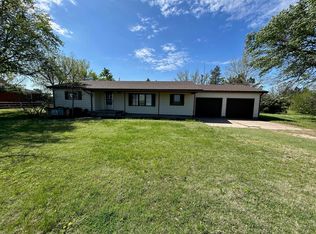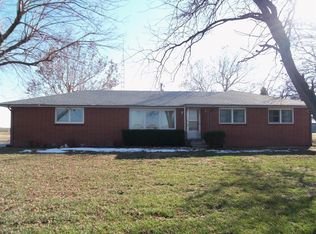Sold on 08/20/24
Price Unknown
14 SW 70th Ave, Great Bend, KS 67530
3beds
1baths
1,388sqft
Residential
Built in 1950
1.26 Acres Lot
$178,000 Zestimate®
$--/sqft
$1,039 Estimated rent
Home value
$178,000
$166,000 - $192,000
$1,039/mo
Zestimate® history
Loading...
Owner options
Explore your selling options
What's special
Looking for a country home with a view? This is it!! Priced just under county appraisal value and sitting on just over an acre, this all electric 3 bed, 1 bath home has fresh paint throughout. The large master bedroom boasts two closets, recessed ceiling, and a large window facing the west. The oversized double car garage is heated and cooled and includes an extra room that could be used as a man cave, she~shed, shop space...the possibilities are nearly endless!! Wanting to grow your own vegetables? There is plenty of space in the back yard to carve out an area for a garden!! Enjoy the beautiful Kansas sunsets from your front porch when you make this house your new home!!!
Zillow last checked: 9 hours ago
Listing updated: August 20, 2024 at 02:31pm
Listed by:
Sina Jackson 620-639-1937,
Burton Real Estate
Bought with:
Mark Stones
Burton Real Estate
Source: Western Kansas AOR,MLS#: 203413
Facts & features
Interior
Bedrooms & bathrooms
- Bedrooms: 3
- Bathrooms: 1
Primary bedroom
- Level: First
- Area: 285.15
- Dimensions: 15 x 19.01
Bedroom 2
- Level: First
- Area: 108.72
- Dimensions: 12 x 9.06
Bedroom 3
- Level: First
- Area: 118.24
- Dimensions: 13.08 x 9.04
Dining room
- Features: Separate
- Level: First
- Area: 118.13
- Dimensions: 13.01 x 9.08
Kitchen
- Level: First
- Area: 109.47
- Dimensions: 12.11 x 9.04
Living room
- Level: First
- Area: 155.26
- Dimensions: 14 x 11.09
Heating
- Central
Cooling
- Electric
Appliances
- Included: Dishwasher, Disposal, Dryer, Microwave, Other, Range, Refrigerator, Washer, Water Softener
Features
- Windows: Window Treatments
- Basement: Crawl Space
- Has fireplace: Yes
- Fireplace features: Pellet Stove
Interior area
- Total structure area: 1,388
- Total interior livable area: 1,388 sqft
Property
Parking
- Total spaces: 2
- Parking features: Two Car
- Garage spaces: 2
Features
- Patio & porch: Patio
Lot
- Size: 1.26 Acres
- Dimensions: 175' x 288.5'
Details
- Parcel number: 1793200000012000
- Zoning: Other
Construction
Type & style
- Home type: SingleFamily
- Architectural style: Ranch
- Property subtype: Residential
Materials
- Other, See Remarks
- Roof: Steel/Tin/Metal
Condition
- Year built: 1950
Utilities & green energy
- Sewer: Septic Tank
- Water: Private, Water Well
Community & neighborhood
Location
- Region: Great Bend
Price history
| Date | Event | Price |
|---|---|---|
| 8/20/2024 | Sold | -- |
Source: | ||
| 8/20/2024 | Pending sale | $160,000$115/sqft |
Source: | ||
| 7/18/2024 | Contingent | $160,000$115/sqft |
Source: | ||
| 6/17/2024 | Listed for sale | $160,000+6.7%$115/sqft |
Source: | ||
| 1/10/2024 | Listing removed | $149,900$108/sqft |
Source: | ||
Public tax history
| Year | Property taxes | Tax assessment |
|---|---|---|
| 2025 | -- | $19,205 +3.1% |
| 2024 | $2,335 | $18,621 +10% |
| 2023 | -- | $16,928 +26.5% |
Find assessor info on the county website
Neighborhood: 67530
Nearby schools
GreatSchools rating
- 6/10Lincoln Elementary SchoolGrades: PK-6Distance: 5 mi
- 5/10Great Bend Middle SchoolGrades: 7-8Distance: 6.5 mi
- 5/10Great Bend High SchoolGrades: 9-12Distance: 7.2 mi

