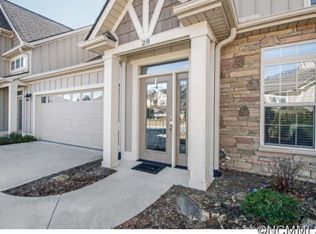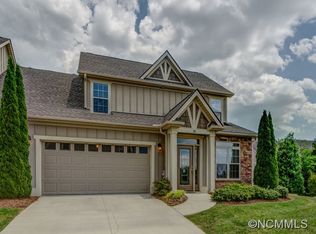Closed
$512,000
14 Sage Flats Ln, Fletcher, NC 28732
3beds
2,421sqft
Townhouse
Built in 2007
0.04 Acres Lot
$503,200 Zestimate®
$211/sqft
$3,013 Estimated rent
Home value
$503,200
$448,000 - $564,000
$3,013/mo
Zestimate® history
Loading...
Owner options
Explore your selling options
What's special
Discover the epitome of 'lock & leave' living in this meticulously designed townhouse nestled within the coveted gated community of Village at Windstone. Boasting a light-filled, open floor plan adorned with gleaming hardwood floors, the heart of this home is a vaulted great room anchored by a charming gas log fireplace. Main-level living beckons in the serene primary suite, complemented by a versatile four-season room for year-round enjoyment. Upstairs, two additional bedrooms and a spacious loft area await, offering ample space for customization to suit your lifestyle. Convenience is key, as an attached two-car garage provides secure parking and additional storage solutions. Offering everyday living with exceptional amenities, including a refreshing pool, inviting clubhouse, and hassle-free exterior yard maintenance, ensuring relaxation is always within reach. Ideally situated in Fletcher's vibrant center, this community offers the perfect blend of tranquility and convenience.
Zillow last checked: 8 hours ago
Listing updated: July 15, 2025 at 11:57am
Listing Provided by:
Steve Dozier stevedozier.group@allentate.com,
Allen Tate/Beverly-Hanks Hendersonville,
Kim Owen,
Allen Tate/Beverly-Hanks Hendersonville
Bought with:
Joyce Miller
Allen Tate/Beverly-Hanks Freestone Properties
Source: Canopy MLS as distributed by MLS GRID,MLS#: 4219361
Facts & features
Interior
Bedrooms & bathrooms
- Bedrooms: 3
- Bathrooms: 3
- Full bathrooms: 2
- 1/2 bathrooms: 1
- Main level bedrooms: 1
Primary bedroom
- Level: Main
Bedroom s
- Level: Upper
Bedroom s
- Level: Upper
Bathroom full
- Level: Main
Bathroom half
- Level: Main
Bathroom full
- Level: Upper
Dining room
- Level: Main
Great room
- Level: Main
Kitchen
- Level: Main
Sunroom
- Level: Main
Heating
- Forced Air, Heat Pump, Natural Gas
Cooling
- Ceiling Fan(s), Central Air
Appliances
- Included: Dishwasher, Gas Oven, Gas Range, Gas Water Heater, Microwave, Refrigerator
- Laundry: Laundry Room, Main Level
Features
- Built-in Features, Open Floorplan
- Flooring: Carpet, Tile, Wood
- Doors: Insulated Door(s)
- Windows: Insulated Windows
- Has basement: No
- Attic: Walk-In
- Fireplace features: Great Room
Interior area
- Total structure area: 2,421
- Total interior livable area: 2,421 sqft
- Finished area above ground: 2,421
- Finished area below ground: 0
Property
Parking
- Total spaces: 2
- Parking features: Garage Faces Front, Garage on Main Level
- Garage spaces: 2
Features
- Levels: Two
- Stories: 2
- Entry location: Main
- Patio & porch: Covered, Patio, Side Porch
- Has private pool: Yes
- Pool features: In Ground, Outdoor Pool
Lot
- Size: 0.04 Acres
- Features: Corner Lot, Level, Wooded
Details
- Additional structures: None
- Parcel number: 1008806
- Zoning: R-3
- Special conditions: Standard
Construction
Type & style
- Home type: Townhouse
- Property subtype: Townhouse
Materials
- Fiber Cement, Stone
- Foundation: Slab
- Roof: Shingle
Condition
- New construction: No
- Year built: 2007
Utilities & green energy
- Sewer: Public Sewer
- Water: City
- Utilities for property: Cable Connected, Electricity Connected, Fiber Optics, Phone Connected, Underground Power Lines, Underground Utilities
Community & neighborhood
Security
- Security features: Carbon Monoxide Detector(s), Smoke Detector(s)
Community
- Community features: Gated, Other
Location
- Region: Fletcher
- Subdivision: Village at Windstone
HOA & financial
HOA
- Has HOA: Yes
- HOA fee: $215 monthly
- Association name: Windstone HOA
- Association phone: 828-779-8548
Other
Other facts
- Listing terms: Cash,Conventional
- Road surface type: Concrete, Paved
Price history
| Date | Event | Price |
|---|---|---|
| 7/10/2025 | Sold | $512,000-6.9%$211/sqft |
Source: | ||
| 5/19/2025 | Price change | $550,000-8.3%$227/sqft |
Source: | ||
| 2/7/2025 | Listed for sale | $600,000+60%$248/sqft |
Source: | ||
| 7/10/2020 | Sold | $375,000-6%$155/sqft |
Source: | ||
| 7/3/2020 | Listed for sale | $399,000$165/sqft |
Source: Beverly-Hanks Biltmore Lake #3609920 | ||
Public tax history
| Year | Property taxes | Tax assessment |
|---|---|---|
| 2024 | $2,144 | $497,500 |
| 2023 | $2,144 +15% | $497,500 +49.7% |
| 2022 | $1,865 | $332,400 +3.4% |
Find assessor info on the county website
Neighborhood: 28732
Nearby schools
GreatSchools rating
- 6/10Fletcher ElementaryGrades: PK-5Distance: 2.5 mi
- 6/10Apple Valley MiddleGrades: 6-8Distance: 6.2 mi
- 7/10North Henderson HighGrades: 9-12Distance: 6.2 mi
Schools provided by the listing agent
- Elementary: Fletcher
- Middle: Apple Valley
- High: North Henderson
Source: Canopy MLS as distributed by MLS GRID. This data may not be complete. We recommend contacting the local school district to confirm school assignments for this home.
Get a cash offer in 3 minutes
Find out how much your home could sell for in as little as 3 minutes with a no-obligation cash offer.
Estimated market value
$503,200
Get a cash offer in 3 minutes
Find out how much your home could sell for in as little as 3 minutes with a no-obligation cash offer.
Estimated market value
$503,200

