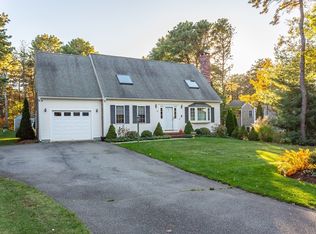Sold for $780,000
$780,000
14 Sandy Way, Mashpee, MA 02649
3beds
2,752sqft
Single Family Residence
Built in 2002
0.33 Acres Lot
$810,700 Zestimate®
$283/sqft
$3,675 Estimated rent
Home value
$810,700
$730,000 - $908,000
$3,675/mo
Zestimate® history
Loading...
Owner options
Explore your selling options
What's special
Take advantage of this wonderful opportunity to live in Seabrook Village! This large, 3 bedroom, 3 bath colonial on a quiet cul-de-sac is being offered for sale by the original owner after 22 years! This home features an open floor plan with an exquisite family room that begs you to entertain family and friends after a long day at the beach! The kitchen has plenty of counter and cabinet space and a large island. Attractive wainscoting and hardwood flooring abound throughout the first floor. The 1st floor also has an office for those that work from home. The 2nd floor offers a large open area perfect for a sitting room, second family room, or play area. The extra-large master bedroom with a full bath boasts a private jacuzzi tub. Central heating and cooling will keep you comfortable year-round! Area amenities include South Cape Beach, conservation trails, and Mashpee Commons.
Zillow last checked: 8 hours ago
Listing updated: August 21, 2024 at 11:30am
Listed by:
Stephen Matthews 978-476-3655,
Schruender Realty 978-685-5000
Bought with:
Svetlana Sheinina
eXp Realty
Source: MLS PIN,MLS#: 73247956
Facts & features
Interior
Bedrooms & bathrooms
- Bedrooms: 3
- Bathrooms: 3
- Full bathrooms: 3
Primary bedroom
- Features: Bathroom - Full, Closet, Flooring - Wall to Wall Carpet
- Level: Second
- Area: 529
- Dimensions: 23 x 23
Bedroom 2
- Features: Closet, Flooring - Wall to Wall Carpet
- Level: Second
- Area: 169
- Dimensions: 13 x 13
Bedroom 3
- Features: Closet, Flooring - Wall to Wall Carpet
- Level: Second
- Area: 168
- Dimensions: 14 x 12
Primary bathroom
- Features: Yes
Bathroom 1
- Features: Bathroom - Full, Bathroom - With Shower Stall, Flooring - Stone/Ceramic Tile, Dryer Hookup - Electric, Washer Hookup
- Level: First
- Area: 63
- Dimensions: 9 x 7
Bathroom 2
- Features: Bathroom - Full, Bathroom - With Tub & Shower, Flooring - Stone/Ceramic Tile
- Level: Second
- Area: 80
- Dimensions: 10 x 8
Bathroom 3
- Features: Bathroom - Full, Bathroom - Double Vanity/Sink, Bathroom - With Shower Stall, Flooring - Stone/Ceramic Tile, Jacuzzi / Whirlpool Soaking Tub, Recessed Lighting
- Level: Second
- Area: 120
- Dimensions: 12 x 10
Dining room
- Features: Flooring - Hardwood, Chair Rail, Wainscoting, Crown Molding
- Level: First
- Area: 169
- Dimensions: 13 x 13
Family room
- Features: Ceiling Fan(s), Vaulted Ceiling(s), Flooring - Hardwood, Chair Rail, Deck - Exterior, Open Floorplan, Slider, Wainscoting
- Level: First
- Area: 255
- Dimensions: 17 x 15
Kitchen
- Features: Flooring - Hardwood, Dining Area, Kitchen Island, Chair Rail, Open Floorplan, Recessed Lighting, Wainscoting
- Level: First
- Area: 364
- Dimensions: 26 x 14
Office
- Features: Bathroom - Full, Bathroom - With Shower Stall, Closet, Flooring - Hardwood
- Level: First
- Area: 169
- Dimensions: 13 x 13
Heating
- Forced Air, Natural Gas
Cooling
- Central Air
Appliances
- Included: Gas Water Heater, Water Heater, Range, Dishwasher, Microwave, Refrigerator, Washer, Dryer
- Laundry: Flooring - Stone/Ceramic Tile, Electric Dryer Hookup, Washer Hookup, First Floor
Features
- Bathroom - Full, Bathroom - With Shower Stall, Closet, Recessed Lighting, Office, Sitting Room
- Flooring: Tile, Carpet, Hardwood, Flooring - Hardwood
- Windows: Insulated Windows, Screens
- Basement: Full,Bulkhead,Concrete,Unfinished
- Number of fireplaces: 1
- Fireplace features: Family Room
Interior area
- Total structure area: 2,752
- Total interior livable area: 2,752 sqft
Property
Parking
- Total spaces: 6
- Parking features: Attached, Paved Drive, Paved
- Attached garage spaces: 2
- Uncovered spaces: 4
Accessibility
- Accessibility features: No
Features
- Exterior features: Rain Gutters, Sprinkler System, Screens
- Waterfront features: Ocean, Beach Ownership(Public)
Lot
- Size: 0.33 Acres
- Features: Cul-De-Sac
Details
- Parcel number: M:97 B:9 L:0,2355021
- Zoning: R3
Construction
Type & style
- Home type: SingleFamily
- Architectural style: Colonial
- Property subtype: Single Family Residence
Materials
- Frame
- Foundation: Concrete Perimeter
- Roof: Shingle
Condition
- Year built: 2002
Utilities & green energy
- Electric: Circuit Breakers, 200+ Amp Service
- Sewer: Private Sewer
- Water: Public
- Utilities for property: for Gas Range, for Electric Dryer, Washer Hookup
Community & neighborhood
Community
- Community features: Shopping, Tennis Court(s), Golf, Conservation Area
Location
- Region: Mashpee
- Subdivision: Seabrook Village
HOA & financial
HOA
- Has HOA: Yes
- HOA fee: $200 annually
Other
Other facts
- Road surface type: Paved
Price history
| Date | Event | Price |
|---|---|---|
| 8/21/2024 | Sold | $780,000-7.1%$283/sqft |
Source: MLS PIN #73247956 Report a problem | ||
| 7/8/2024 | Pending sale | $840,000$305/sqft |
Source: | ||
| 7/6/2024 | Contingent | $840,000$305/sqft |
Source: MLS PIN #73247956 Report a problem | ||
| 6/5/2024 | Listed for sale | $840,000+82.6%$305/sqft |
Source: MLS PIN #73247956 Report a problem | ||
| 12/18/2002 | Sold | $459,900+318.1%$167/sqft |
Source: Public Record Report a problem | ||
Public tax history
| Year | Property taxes | Tax assessment |
|---|---|---|
| 2025 | $5,776 +6.1% | $872,500 +3% |
| 2024 | $5,445 +7.2% | $846,800 +16.9% |
| 2023 | $5,078 +4.1% | $724,400 +21.3% |
Find assessor info on the county website
Neighborhood: 02649
Nearby schools
GreatSchools rating
- NAKenneth Coombs SchoolGrades: PK-2Distance: 2.2 mi
- 5/10Mashpee High SchoolGrades: 7-12Distance: 1.8 mi
Get a cash offer in 3 minutes
Find out how much your home could sell for in as little as 3 minutes with a no-obligation cash offer.
Estimated market value$810,700
Get a cash offer in 3 minutes
Find out how much your home could sell for in as little as 3 minutes with a no-obligation cash offer.
Estimated market value
$810,700
