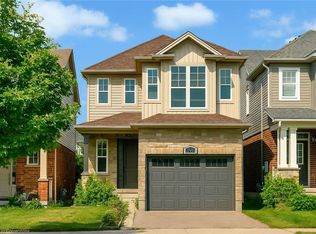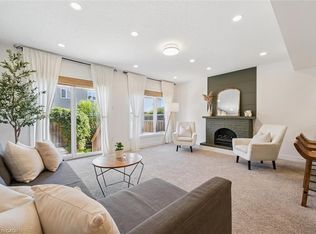Sold for $800,500 on 09/12/25
C$800,500
14 Sandybay Ave, Kitchener, ON N2A 0H7
4beds
1,619sqft
Single Family Residence, Residential
Built in ----
2,906.64 Square Feet Lot
$-- Zestimate®
C$494/sqft
$-- Estimated rent
Home value
Not available
Estimated sales range
Not available
Not available
Loading...
Owner options
Explore your selling options
What's special
Welcome to 14 Sandybay Ave - a modern, well-maintained home less than 10 years old! This spacious property features three generously sized bedrooms upstairs, a bright open-concept main floor with soaring 9-foot ceilings, and a sleek modern kitchen perfect for everyday living and entertaining. Stylish interior window and door shutters throughout the main floor and upstairs add both elegance and practical light control. The fully furnished basement includes a bedroom, a comfortable living area, and a convenient 3-piece washroom - ideal for guests or extended family. With four bedrooms throughout the home, comfort and functionality are always within reach. Enjoy outdoor living on the large deck, perfect for barbecues and summer gatherings. Conveniently located just 4 minutes from Waterloo Airport, this move-in-ready gem offers both comfort and accessibility.
Zillow last checked: 8 hours ago
Listing updated: September 11, 2025 at 09:22pm
Listed by:
Mike Wolde-Michael, Salesperson,
EXP REALTY
Source: ITSO,MLS®#: 40739618Originating MLS®#: Cornerstone Association of REALTORS®
Facts & features
Interior
Bedrooms & bathrooms
- Bedrooms: 4
- Bathrooms: 4
- Full bathrooms: 3
- 1/2 bathrooms: 1
- Main level bathrooms: 1
Bedroom
- Level: Second
Bedroom
- Level: Second
Bedroom
- Level: Second
Bedroom
- Level: Basement
Bathroom
- Features: 4-Piece
- Level: Second
Bathroom
- Features: 4-Piece
- Level: Second
Bathroom
- Features: 2-Piece
- Level: Main
Bathroom
- Features: 3-Piece
- Level: Basement
Kitchen
- Level: Main
Heating
- Forced Air, Natural Gas
Cooling
- Central Air
Appliances
- Included: Water Heater, Water Softener, Built-in Microwave, Dishwasher, Dryer, Refrigerator, Washer
Features
- Basement: Full,Finished
- Has fireplace: No
Interior area
- Total structure area: 2,316
- Total interior livable area: 1,619 sqft
- Finished area above ground: 1,619
- Finished area below ground: 697
Property
Parking
- Total spaces: 3
- Parking features: Attached Garage, Private Drive Double Wide
- Attached garage spaces: 1
- Uncovered spaces: 2
Features
- Frontage type: East
- Frontage length: 29.53
Lot
- Size: 2,906 sqft
- Dimensions: 29.53 x 98.43
- Features: Urban, Airport, Highway Access, School Bus Route, Schools, Shopping Nearby
Details
- Parcel number: 227135828
- Zoning: R4
Construction
Type & style
- Home type: SingleFamily
- Architectural style: Two Story
- Property subtype: Single Family Residence, Residential
Materials
- Brick, Vinyl Siding
- Foundation: Concrete Perimeter
- Roof: Shingle
Condition
- 6-15 Years
- New construction: No
Utilities & green energy
- Sewer: Sewer (Municipal)
- Water: Municipal
Community & neighborhood
Location
- Region: Kitchener
Price history
| Date | Event | Price |
|---|---|---|
| 9/12/2025 | Sold | C$800,500C$494/sqft |
Source: ITSO #40739618 | ||
Public tax history
Tax history is unavailable.
Neighborhood: Grand River South
Nearby schools
GreatSchools rating
No schools nearby
We couldn't find any schools near this home.

