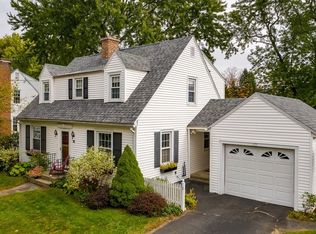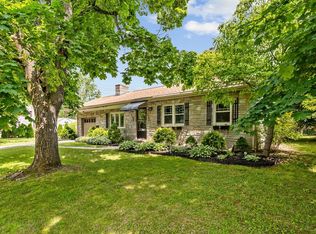Sold for $500,000 on 07/31/25
$500,000
14 Sheldon Ave, Easthampton, MA 01027
3beds
1,320sqft
Single Family Residence
Built in 1950
10,454 Square Feet Lot
$506,800 Zestimate®
$379/sqft
$2,370 Estimated rent
Home value
$506,800
$436,000 - $588,000
$2,370/mo
Zestimate® history
Loading...
Owner options
Explore your selling options
What's special
Offer deadline Monday, June 23 at Noon. Beautiful Cape in a highly desirable neighborhood, close to downtown Easthampton. The exterior boasts an attractive brick-faced front with vinyl siding on the other sides, a new (2024) roof and a conveniently attached 2-car garage! On the first floor there is a large kitchen/dining area that was once 2 rooms; living room with hardwood floor under the carpet; bedroom or den; and a 1/2 bath. Upstairs are 2 bedrooms with hardwood flooring, and a full bath. The basement family room adds approximately 390 square feet of living area, plus a full bath with laundry facilities. Outside there is a spacious yard with a firepit area, storage shed, and ample room for outdoor activities. One garage stall converts to a 3-season room (enclosed porch) with a decorative fireplace and windows along the entire side. New (2024) mini-split cooling system with 4 air-handlers. All in a wonderful neighborhood, close to all amenities!
Zillow last checked: 8 hours ago
Listing updated: July 31, 2025 at 12:26pm
Listed by:
Chuck T. Conner 413-246-2051,
Taylor Agency 413-527-3375
Bought with:
Kathleen Z. Zeamer
5 College REALTORS®
Source: MLS PIN,MLS#: 73393183
Facts & features
Interior
Bedrooms & bathrooms
- Bedrooms: 3
- Bathrooms: 3
- Full bathrooms: 2
- 1/2 bathrooms: 1
Primary bedroom
- Features: Flooring - Hardwood
- Level: Second
Bedroom 2
- Features: Ceiling Fan(s), Flooring - Hardwood
- Level: Second
Bedroom 3
- Features: Ceiling Fan(s), Flooring - Hardwood
- Level: First
Primary bathroom
- Features: No
Bathroom 1
- Features: Bathroom - Half, Flooring - Vinyl
- Level: First
Bathroom 2
- Features: Bathroom - Full, Bathroom - Tiled With Tub & Shower, Flooring - Vinyl
- Level: Second
Bathroom 3
- Features: Bathroom - 3/4, Bathroom - With Shower Stall, Flooring - Vinyl, Dryer Hookup - Electric, Washer Hookup
- Level: Basement
Family room
- Features: Flooring - Vinyl
- Level: Basement
- Area: 336
- Dimensions: 14 x 24
Kitchen
- Features: Ceiling Fan(s), Flooring - Vinyl, Dining Area
- Level: First
Living room
- Features: Flooring - Wall to Wall Carpet
- Level: First
Heating
- Baseboard, Oil
Cooling
- Dual, Ductless
Appliances
- Laundry: Electric Dryer Hookup, Washer Hookup
Features
- Flooring: Carpet, Hardwood, Vinyl / VCT
- Windows: Insulated Windows
- Basement: Full,Interior Entry,Bulkhead,Concrete
- Number of fireplaces: 1
- Fireplace features: Living Room
Interior area
- Total structure area: 1,320
- Total interior livable area: 1,320 sqft
- Finished area above ground: 1,320
- Finished area below ground: 392
Property
Parking
- Total spaces: 4
- Parking features: Attached, Garage Door Opener, Paved Drive, Paved
- Attached garage spaces: 2
- Uncovered spaces: 2
Features
- Exterior features: Storage, Other
Lot
- Size: 10,454 sqft
- Features: Level
Details
- Parcel number: M:00152 B:00171 L:00000,3029560
- Zoning: R10
Construction
Type & style
- Home type: SingleFamily
- Architectural style: Cape
- Property subtype: Single Family Residence
Materials
- Frame
- Foundation: Concrete Perimeter
- Roof: Shingle
Condition
- Year built: 1950
Utilities & green energy
- Electric: 220 Volts, Circuit Breakers, 200+ Amp Service
- Sewer: Public Sewer
- Water: Public
- Utilities for property: for Electric Range, for Electric Dryer, Washer Hookup
Community & neighborhood
Community
- Community features: Shopping, Tennis Court(s), Park, Stable(s), Golf, Bike Path, Conservation Area, Highway Access, Marina, Private School
Location
- Region: Easthampton
Other
Other facts
- Road surface type: Paved
Price history
| Date | Event | Price |
|---|---|---|
| 7/31/2025 | Sold | $500,000+11.2%$379/sqft |
Source: MLS PIN #73393183 | ||
| 6/18/2025 | Listed for sale | $449,500$341/sqft |
Source: MLS PIN #73393183 | ||
Public tax history
| Year | Property taxes | Tax assessment |
|---|---|---|
| 2025 | $5,361 +6.1% | $392,200 +5.3% |
| 2024 | $5,051 +32.9% | $372,500 +43.5% |
| 2023 | $3,802 -11.4% | $259,500 |
Find assessor info on the county website
Neighborhood: 01027
Nearby schools
GreatSchools rating
- 6/10Easthampton High SchoolGrades: 9-12Distance: 0.8 mi

Get pre-qualified for a loan
At Zillow Home Loans, we can pre-qualify you in as little as 5 minutes with no impact to your credit score.An equal housing lender. NMLS #10287.
Sell for more on Zillow
Get a free Zillow Showcase℠ listing and you could sell for .
$506,800
2% more+ $10,136
With Zillow Showcase(estimated)
$516,936
