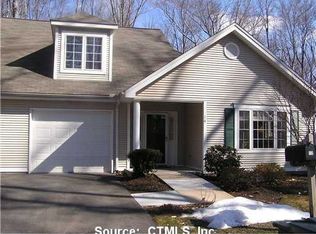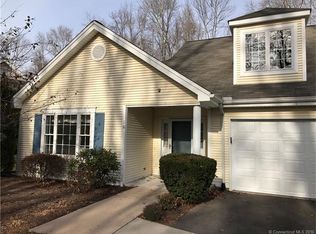Come view this beautiful 2 bedroom, 2.5 bath condo, with a 1 car garage at Henley Woods, an over 55 Adult Community. If you are looking for prime location, this unit is on a dead end street and offers complete privacy. The combo living room dining room has hardwood floors and lots of recessed lights. The sliding doors across the back bring in a ton of natural sunlight. The kitchen is eat in and has a large picture window as well as updated granite counters and newer appliances. The first floor master is spacious with a full bath and walk in closet. The second floor is perfect for guest as there is an additional bedroom with a full bath. Plus you have a walk in area for needed storage.
This property is off market, which means it's not currently listed for sale or rent on Zillow. This may be different from what's available on other websites or public sources.


