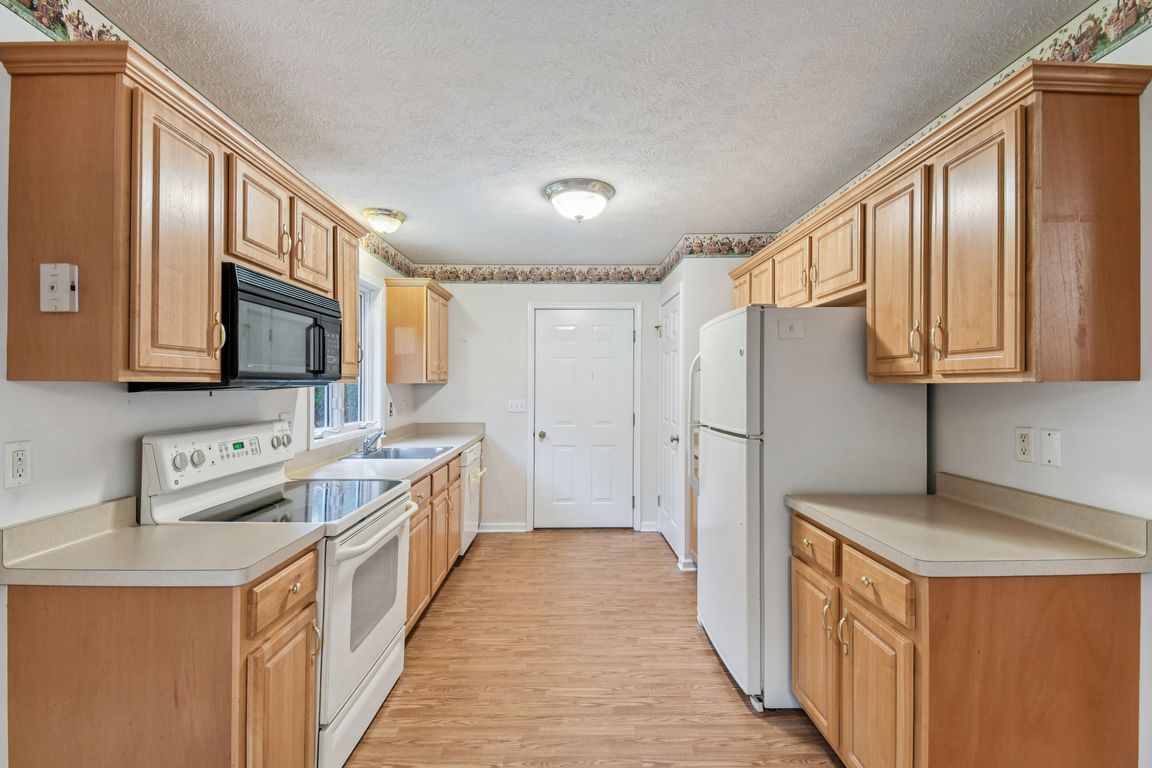Open: Sat 11am-12:30pm

Active
$209,000
2beds
1,062sqft
14 Shirleen Dr, Hilton, NY 14468
2beds
1,062sqft
Single family residence
Built in 2003
9,583 sqft
2 Attached garage spaces
$197 price/sqft
$145 monthly HOA fee
What's special
Protected parkingAttached two-car garageConvenient interior accessPractical first-floor laundrySingle-level designSoaring cathedral ceilingsMaintenance-free living
Embrace effortless living in this nicely maintained handicap accessible ranch home nestled within the sought-after Unionville Station, an exclusive 55+ community offering the rare combination of low property taxes and exceptional value. This thoughtfully designed 2-bedroom, 1-bathroom home welcomes you with its spacious open layout, creating seamless flow between living spaces ...
- 3 days |
- 853 |
- 26 |
Source: NYSAMLSs,MLS#: R1643282 Originating MLS: Rochester
Originating MLS: Rochester
Travel times
Living Room
Kitchen
Primary Bedroom
Zillow last checked: 8 hours ago
Listing updated: November 03, 2025 at 07:39am
Listing by:
Howard Hanna 585-227-4770,
Abramo Brom Bianchi 585-813-7389,
John L Buscemi 585-813-7389,
Howard Hanna
Source: NYSAMLSs,MLS#: R1643282 Originating MLS: Rochester
Originating MLS: Rochester
Facts & features
Interior
Bedrooms & bathrooms
- Bedrooms: 2
- Bathrooms: 1
- Full bathrooms: 1
- Main level bathrooms: 1
- Main level bedrooms: 2
Heating
- Gas, Forced Air
Cooling
- Central Air
Appliances
- Included: Dishwasher, Electric Oven, Electric Range, Disposal, Gas Water Heater, Refrigerator
- Laundry: Accessible Utilities or Laundry, Main Level
Features
- Cathedral Ceiling(s), Eat-in Kitchen, Great Room, Living/Dining Room, Pantry, Sliding Glass Door(s), Bedroom on Main Level, Main Level Primary
- Flooring: Carpet, Resilient, Varies
- Doors: Sliding Doors
- Windows: Thermal Windows
- Basement: Full,Sump Pump
- Has fireplace: No
Interior area
- Total structure area: 1,062
- Total interior livable area: 1,062 sqft
Video & virtual tour
Property
Parking
- Total spaces: 2
- Parking features: Attached, Garage, Driveway, Garage Door Opener
- Attached garage spaces: 2
Accessibility
- Accessibility features: Accessibility Features, Accessible Full Bath, Accessible Bedroom, No Stairs
Features
- Levels: One
- Stories: 1
- Patio & porch: Open, Porch
- Exterior features: Blacktop Driveway
Lot
- Size: 9,583.2 Square Feet
- Dimensions: 52 x 32
- Features: Rectangular, Rectangular Lot, Residential Lot
Details
- Parcel number: 2640010321300002066000
- Special conditions: Standard
Construction
Type & style
- Home type: SingleFamily
- Architectural style: Patio Home,Ranch
- Property subtype: Single Family Residence
Materials
- Vinyl Siding, Copper Plumbing
- Foundation: Block
- Roof: Asphalt,Shingle
Condition
- Resale
- Year built: 2003
Utilities & green energy
- Electric: Circuit Breakers
- Sewer: Connected
- Water: Connected, Public
- Utilities for property: Cable Available, High Speed Internet Available, Sewer Connected, Water Connected
Community & HOA
Community
- Senior community: Yes
- Subdivision: Unionville Stn Final Sec
HOA
- Amenities included: None
- HOA fee: $145 monthly
Location
- Region: Hilton
Financial & listing details
- Price per square foot: $197/sqft
- Tax assessed value: $132,000
- Annual tax amount: $3,446
- Date on market: 11/3/2025
- Listing terms: Cash,Conventional,FHA,USDA Loan,VA Loan