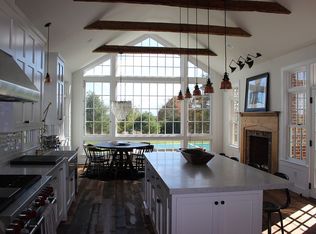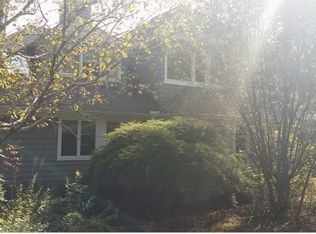Beautiful light filled Nantucket Shingle Style house on quiet cul de sac boasts an open floor plan with 4 floors of living space. Oversized windows fill this home with sunshine. French doors from the gourmet kitchen/family room lead outside to an entertainer's paradise. Relax in the resort style gunite pool and waterfall spa, stone patio and outdoor fireplace, as well as a screened porch. Master bedroom offers stunning sunrise views, fireplace, 2 walk in closets and luxurious master bath. 3 additional BRs each with en suite bathrooms, enormous closets including a walk in cedar closet. Fully finished basement with separate workout room and 3rd floor office/artist retreat add an additional 2,000 square feet of living space. Must see!
This property is off market, which means it's not currently listed for sale or rent on Zillow. This may be different from what's available on other websites or public sources.

