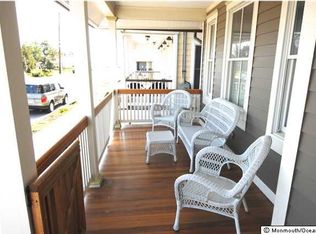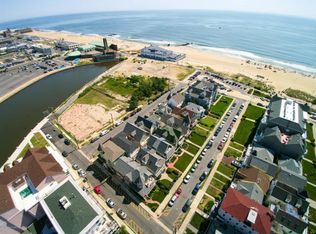Sold for $1,510,000 on 09/09/25
$1,510,000
14 Spray Avenue, Ocean Grove, NJ 07756
5beds
2,828sqft
Single Family Residence
Built in 1895
1,742.4 Square Feet Lot
$1,595,700 Zestimate®
$534/sqft
$6,133 Estimated rent
Home value
$1,595,700
$1.52M - $1.68M
$6,133/mo
Zestimate® history
Loading...
Owner options
Explore your selling options
What's special
Just Steps to the Beach & Stroll to Vibrant Asbury Park, this Stunning 1st Beach Block Gem Offers Spectacular Ocean & Lake Views. Gut Renovated 10 Years Ago w/Elegant & Thoughtful Upgrades Since, it Spans Nearly 2,900 Sq Ft Across 3 Beautifully Designed Levels. The Open-Concept Layout Invites Easy Entertaining, Anchored by a Showstopping Kitchen w/Custom Cabinetry, Quartz Counters & Striking Maple Butcher Block Island w/Generous Seating & Storage. 2 Full-Width Porches, Ideal to Relax & Soak in the Breeze. 5 Spacious BRs w/HDWD Floors—4 En Suites, a Coveted 1st-Floor BR & a Primary Suite Featuring a Massive Walk-In Closet & Lounge. 4 Luxurious BAs Sparkle w/Ceramic, Subway & Sea Glass Tile Accents. A Sweet Side Patio w/Gas Line for Grilling is Perfect for Après Beach BBQs. Basement Storage Holds All Your Bikes & Gear. Best Of All...ALMOST ALL THE EXQUISITE FURNISHINGS ARE INCLUDED, Making this Beautiful Home Truly Turnkey Whether Searching for a Perfect Summer Retreat or Year-Round Living.
Zillow last checked: 8 hours ago
Listing updated: September 09, 2025 at 12:11pm
Listed by:
Thea Bowers 202-528-6933,
RE/MAX Gateway
Bought with:
Thea Bowers, 0787334
RE/MAX Gateway
Source: MoreMLS,MLS#: 22521802
Facts & features
Interior
Bedrooms & bathrooms
- Bedrooms: 5
- Bathrooms: 4
- Full bathrooms: 4
Bedroom
- Description: 1st Floor Bedroom
- Area: 127.44
- Dimensions: 11.8 x 10.8
Bedroom
- Description: En Suite w/Jack & Jill
- Area: 127.44
- Dimensions: 11.8 x 10.8
Bedroom
- Description: En Suite w/Jack & Jill
- Area: 222.3
- Dimensions: 11.7 x 19
Bedroom
- Description: En Suite w/Walk-In Shower
- Area: 152.95
- Dimensions: 13.3 x 11.5
Bathroom
- Description: Full BA w/Walk-in Shower
- Area: 50.63
- Dimensions: 6.1 x 8.3
Bathroom
- Description: En Suite Jack & Jill w/Shower
- Area: 97.2
- Dimensions: 9 x 10.8
Bathroom
- Description: En Suite
- Area: 81.65
- Dimensions: 7.1 x 11.5
Other
- Description: w/Walk-in Closet
- Area: 336.96
- Dimensions: 15.6 x 21.6
Other
- Description: w Double Sinks,Tub & Walk-in Shower
- Area: 127.44
- Dimensions: 11.8 x 10.8
Basement
- Description: Via Bilco Doors
- Area: 228.58
- Dimensions: 16.2 x 14.11
Dining room
- Area: 108.56
- Dimensions: 11.8 x 9.2
Family room
- Description: Lounge/Den
- Area: 422.33
- Dimensions: 22.1 x 19.11
Kitchen
- Description: Eat-In
- Area: 232.44
- Dimensions: 15.6 x 14.9
Living room
- Area: 260.78
- Dimensions: 22.1 x 11.8
Heating
- Natural Gas, Forced Air, 2 Zoned Heat
Cooling
- Central Air, 2 Zoned AC
Features
- Balcony, Eat-in Kitchen, Recessed Lighting
- Flooring: Porcelain, Tile, Wood
- Doors: Bilco Style Doors
- Windows: Storm Window(s)
- Basement: Partial,Unfinished
Interior area
- Total structure area: 2,828
- Total interior livable area: 2,828 sqft
Property
Parking
- Parking features: On Street, None
Features
- Stories: 3
- Exterior features: Storage, Lighting
- Has view: Yes
- View description: Ocean
- Has water view: Yes
- Water view: Ocean
Lot
- Size: 1,742 sqft
- Dimensions: 30 x 61
Details
- Parcel number: 3500102000000003
- On leased land: Yes
Construction
Type & style
- Home type: SingleFamily
- Architectural style: Shore Colonial
- Property subtype: Single Family Residence
Materials
- Clapboard
Condition
- Year built: 1895
Utilities & green energy
- Sewer: Public Sewer
Community & neighborhood
Security
- Security features: Security System
Location
- Region: Ocean Grove
- Subdivision: Ocean Grove
Price history
| Date | Event | Price |
|---|---|---|
| 9/9/2025 | Sold | $1,510,000+0.7%$534/sqft |
Source: | ||
| 7/30/2025 | Pending sale | $1,499,000$530/sqft |
Source: | ||
| 7/26/2025 | Listed for sale | $1,499,000+81.7%$530/sqft |
Source: | ||
| 1/12/2016 | Sold | $825,000$292/sqft |
Source: | ||
| 11/4/2015 | Listed for sale | $825,000+136.4%$292/sqft |
Source: Jack Green Realty #21541914 | ||
Public tax history
| Year | Property taxes | Tax assessment |
|---|---|---|
| 2024 | $22,937 +22% | $1,366,900 +29% |
| 2023 | $18,799 -5.2% | $1,059,700 +0.6% |
| 2022 | $19,822 +3% | $1,053,800 +13.7% |
Find assessor info on the county website
Neighborhood: Ocean Grove
Nearby schools
GreatSchools rating
- 4/10Midtown Community Elementary SchoolGrades: PK-5Distance: 0.8 mi
- 4/10Neptune Middle SchoolGrades: 6-8Distance: 2 mi
- 1/10Neptune High SchoolGrades: 9-12Distance: 1.8 mi
Schools provided by the listing agent
- Middle: Neptune
Source: MoreMLS. This data may not be complete. We recommend contacting the local school district to confirm school assignments for this home.

Get pre-qualified for a loan
At Zillow Home Loans, we can pre-qualify you in as little as 5 minutes with no impact to your credit score.An equal housing lender. NMLS #10287.
Sell for more on Zillow
Get a free Zillow Showcase℠ listing and you could sell for .
$1,595,700
2% more+ $31,914
With Zillow Showcase(estimated)
$1,627,614
