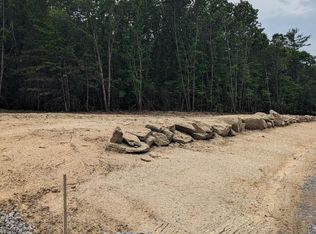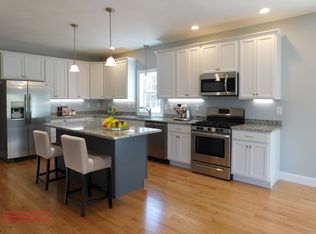Closed
Listed by:
Keith D Crowley,
Calabria Properties, LLC 603-681-0023
Bought with: LAER Realty Partners/Goffstown
$925,000
14 Stark Road, Derry, NH 03038
4beds
2,892sqft
Single Family Residence
Built in 2025
2.11 Acres Lot
$927,600 Zestimate®
$320/sqft
$4,457 Estimated rent
Home value
$927,600
$863,000 - $1.00M
$4,457/mo
Zestimate® history
Loading...
Owner options
Explore your selling options
What's special
New Construction! 4 Bedroom Colonial, situated on 2+ acres. Enjoy the country setting from either your back deck or farmer porch. Large Master Suite, with 2 walk-in closets, Private bath with large walk-in shower, equipped with shower rain head & wand and shower seat. Ceramic Tile in all the bathrooms and 2nd floor laundry room. Mudroom with built-in bench seat. Large walk in Pantry Closet, Quartz counter tops with tile backsplash, 8' center island, stainless steel appliances, microwave cabinet, 9' ceilings on the first floor, with crown molding, Wainscoting in the dining room and hardwood throughout. This home is a must see!
Zillow last checked: 8 hours ago
Listing updated: June 25, 2025 at 12:31pm
Listed by:
Keith D Crowley,
Calabria Properties, LLC 603-681-0023
Bought with:
Olga Rotaru
LAER Realty Partners/Goffstown
Source: PrimeMLS,MLS#: 5039888
Facts & features
Interior
Bedrooms & bathrooms
- Bedrooms: 4
- Bathrooms: 3
- Full bathrooms: 2
- 1/2 bathrooms: 1
Heating
- Hot Air
Cooling
- Central Air
Appliances
- Included: Dishwasher, Range Hood, Gas Range, Refrigerator
- Laundry: Laundry Hook-ups, 2nd Floor Laundry
Features
- Kitchen Island, Primary BR w/ BA, Walk-In Closet(s)
- Flooring: Ceramic Tile, Hardwood
- Basement: Concrete Floor,Interior Entry
- Has fireplace: Yes
- Fireplace features: Gas
Interior area
- Total structure area: 4,180
- Total interior livable area: 2,892 sqft
- Finished area above ground: 2,892
- Finished area below ground: 0
Property
Parking
- Total spaces: 2
- Parking features: Paved
- Garage spaces: 2
Accessibility
- Accessibility features: 1st Floor 1/2 Bathroom, Bathroom w/Step-in Shower
Features
- Levels: Two
- Stories: 2
- Patio & porch: Covered Porch
- Exterior features: Deck
Lot
- Size: 2.11 Acres
- Features: Level
Details
- Zoning description: Residential
- Other equipment: Sprinkler System
Construction
Type & style
- Home type: SingleFamily
- Architectural style: Colonial
- Property subtype: Single Family Residence
Materials
- Wood Frame
- Foundation: Concrete
- Roof: Architectural Shingle
Condition
- New construction: Yes
- Year built: 2025
Utilities & green energy
- Electric: Circuit Breakers
- Sewer: Private Sewer
- Utilities for property: Propane
Community & neighborhood
Security
- Security features: Smoke Detector(s)
Location
- Region: Derry
Price history
| Date | Event | Price |
|---|---|---|
| 6/18/2025 | Sold | $925,000+0%$320/sqft |
Source: | ||
| 5/16/2025 | Contingent | $924,900$320/sqft |
Source: | ||
| 5/7/2025 | Listed for sale | $924,900$320/sqft |
Source: | ||
Public tax history
Tax history is unavailable.
Neighborhood: 03038
Nearby schools
GreatSchools rating
- 6/10Derry Village SchoolGrades: K-5Distance: 2.5 mi
- 5/10West Running Brook Middle SchoolGrades: 6-8Distance: 2.4 mi
Schools provided by the listing agent
- High: Pinkerton Academy
- District: Derby School District
Source: PrimeMLS. This data may not be complete. We recommend contacting the local school district to confirm school assignments for this home.
Get a cash offer in 3 minutes
Find out how much your home could sell for in as little as 3 minutes with a no-obligation cash offer.
Estimated market value$927,600
Get a cash offer in 3 minutes
Find out how much your home could sell for in as little as 3 minutes with a no-obligation cash offer.
Estimated market value
$927,600

